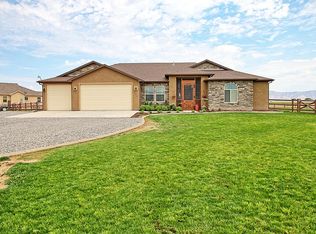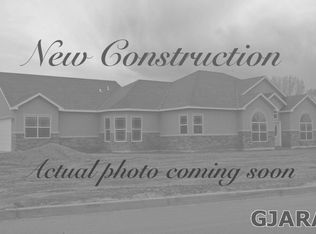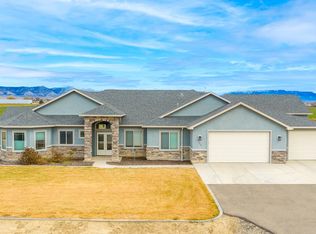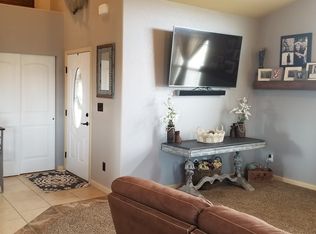The perfect country setting not too far from town. Unbelievable views, great open space, privacy at its best! You will love everything about this home from the striking entrance to the split bedroom design with vaulted ceilings and beautiful stone fireplace. The Gourmet kitchen lends itself to entertaining inside & out, with access to the large patio equipped with a custom fire pit. The Master is set up with a 5-piece bath and guest rooms are nicely sized. Enjoy your oversized 3 car garage that is ready for all your shop equipment and hobbies. There is also plenty of room for a RV, Boat and more. Outside the 1.05 irrigated acre has been professionally landscaped with golf course green grass, fruit tree and desert inspired xeriscape. This one is great! Come see it for yourself.
This property is off market, which means it's not currently listed for sale or rent on Zillow. This may be different from what's available on other websites or public sources.



