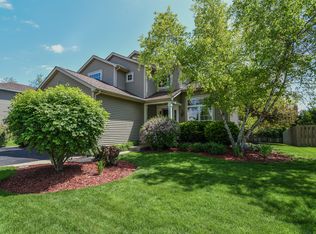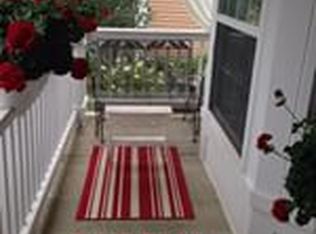Closed
$391,000
1174 Sweetwater Rdg, Lake In The Hills, IL 60156
4beds
1,974sqft
Single Family Residence
Built in 1993
6,969.6 Square Feet Lot
$426,600 Zestimate®
$198/sqft
$2,774 Estimated rent
Home value
$426,600
$405,000 - $448,000
$2,774/mo
Zestimate® history
Loading...
Owner options
Explore your selling options
What's special
Perfect home for any life-stage in Big Sky! This 4 bedroom, 2.1 bath home w/ finished basement has all the space you need for living and working from home, along with a wonderful outdoor space for relaxing and entertaining. The first floor has cathedral ceilings in the entry way, along with floor to ceiling windows with soaring ceiling lines in the living and dining room making for a very bright, inviting experience. The kitchen has newer appliances and plenty of space to cook and eat. The family room is warm and cozy with a gas/wood burning fireplace and gorgeous hardwood floors. Upstairs the master suite has vaulted ceiling along with two walk-in closets and a private bath with dual vanity. Upstairs there are 3 additional bedrooms all with spacious closets and a bathroom that is perfect for guests or kids to share space with a door between the sink and tub/toilet. Do you need more space? There is a full, finished inviting basement area for playing, hanging out and/or doing hobbies, along with separate bonus room/office & oversized storage room. Don't forget about the wonderful outdoor space with a huge concrete patio, including pergola and ample space for summer parties. Additionally, the perennial landscaping is easy to keep-up and beautiful! This well-maintained house has had updates, including new: carpeting throughout (2022), 8x8 storage shed (2022), furnace (2020), A/C (2020), fence (2021), renovated first floor bathroom (2021), refrigerator (2021), dishwasher (2022), hot water heater (2019), updated landscaping (2020), and almost all rooms painted with window blinds replaced. Don't miss out!
Zillow last checked: 8 hours ago
Listing updated: July 04, 2023 at 01:02am
Listing courtesy of:
Dan Volker 708-212-4884,
@properties Christie's International Real Estate
Bought with:
Gary Aver
Realta Real Estate
Source: MRED as distributed by MLS GRID,MLS#: 11780452
Facts & features
Interior
Bedrooms & bathrooms
- Bedrooms: 4
- Bathrooms: 3
- Full bathrooms: 2
- 1/2 bathrooms: 1
Primary bedroom
- Features: Flooring (Carpet), Window Treatments (Shades), Bathroom (Full)
- Level: Second
- Area: 168 Square Feet
- Dimensions: 14X12
Bedroom 2
- Features: Flooring (Carpet), Window Treatments (Blinds)
- Level: Second
- Area: 100 Square Feet
- Dimensions: 10X10
Bedroom 3
- Features: Flooring (Carpet), Window Treatments (Blinds)
- Level: Second
- Area: 100 Square Feet
- Dimensions: 10X10
Bedroom 4
- Features: Flooring (Carpet), Window Treatments (Blinds)
- Level: Second
- Area: 100 Square Feet
- Dimensions: 10X10
Dining room
- Features: Flooring (Carpet), Window Treatments (Shades)
- Level: Main
- Area: 110 Square Feet
- Dimensions: 11X10
Family room
- Features: Flooring (Hardwood), Window Treatments (Blinds)
- Level: Main
- Area: 196 Square Feet
- Dimensions: 14X14
Foyer
- Features: Flooring (Hardwood)
- Level: Main
- Area: 72 Square Feet
- Dimensions: 9X8
Kitchen
- Features: Kitchen (Eating Area-Table Space, Pantry-Closet), Flooring (Ceramic Tile), Window Treatments (Shades)
- Level: Main
- Area: 168 Square Feet
- Dimensions: 14X12
Laundry
- Features: Flooring (Vinyl)
- Level: Main
- Area: 64 Square Feet
- Dimensions: 8X8
Living room
- Features: Flooring (Carpet), Window Treatments (Shades)
- Level: Main
- Area: 169 Square Feet
- Dimensions: 13X13
Office
- Features: Flooring (Carpet)
- Level: Basement
- Area: 96 Square Feet
- Dimensions: 12X8
Recreation room
- Features: Flooring (Carpet)
- Level: Basement
- Area: 672 Square Feet
- Dimensions: 28X24
Heating
- Natural Gas, Forced Air
Cooling
- Central Air
Appliances
- Included: Range, Microwave, Dishwasher, Refrigerator, Disposal, Stainless Steel Appliance(s), Humidifier
- Laundry: Main Level
Features
- Cathedral Ceiling(s)
- Flooring: Hardwood
- Windows: Screens
- Basement: Finished,Full
- Number of fireplaces: 1
- Fireplace features: Wood Burning, Gas Starter, Family Room
Interior area
- Total structure area: 0
- Total interior livable area: 1,974 sqft
Property
Parking
- Total spaces: 2
- Parking features: Asphalt, Garage Door Opener, On Site, Garage Owned, Attached, Garage
- Attached garage spaces: 2
- Has uncovered spaces: Yes
Accessibility
- Accessibility features: No Disability Access
Features
- Stories: 2
- Patio & porch: Patio
- Fencing: Fenced
Lot
- Size: 6,969 sqft
- Dimensions: 60X120
Details
- Parcel number: 1919406029
- Special conditions: None
- Other equipment: TV-Cable, Sump Pump
Construction
Type & style
- Home type: SingleFamily
- Property subtype: Single Family Residence
Materials
- Vinyl Siding, Brick
- Foundation: Concrete Perimeter
- Roof: Asphalt
Condition
- New construction: No
- Year built: 1993
Details
- Builder model: BLUE JAY
Utilities & green energy
- Electric: Circuit Breakers
- Sewer: Public Sewer
- Water: Public
Community & neighborhood
Security
- Security features: Carbon Monoxide Detector(s)
Community
- Community features: Curbs, Sidewalks, Street Lights, Street Paved
Location
- Region: Lake In The Hills
- Subdivision: Big Sky
HOA & financial
HOA
- Services included: None
Other
Other facts
- Listing terms: Conventional
- Ownership: Fee Simple
Price history
| Date | Event | Price |
|---|---|---|
| 6/30/2023 | Sold | $391,000+2.9%$198/sqft |
Source: | ||
| 6/13/2023 | Pending sale | $379,900$192/sqft |
Source: | ||
| 5/18/2023 | Contingent | $379,900$192/sqft |
Source: | ||
| 5/11/2023 | Listed for sale | $379,900+58.3%$192/sqft |
Source: | ||
| 4/28/2017 | Sold | $240,000+2.2%$122/sqft |
Source: | ||
Public tax history
| Year | Property taxes | Tax assessment |
|---|---|---|
| 2024 | $10,695 +3.4% | $130,338 +11.8% |
| 2023 | $10,343 +20.5% | $116,571 +24.9% |
| 2022 | $8,583 -1.6% | $93,298 +7.3% |
Find assessor info on the county website
Neighborhood: 60156
Nearby schools
GreatSchools rating
- 3/10Indian Prairie Elementary SchoolGrades: K-5Distance: 0.4 mi
- 4/10Lundahl Middle SchoolGrades: 6-8Distance: 2.6 mi
- 10/10Crystal Lake South High SchoolGrades: 9-12Distance: 2.2 mi
Schools provided by the listing agent
- Elementary: Indian Prairie Elementary School
- Middle: Lundahl Middle School
- High: Crystal Lake South High School
- District: 47
Source: MRED as distributed by MLS GRID. This data may not be complete. We recommend contacting the local school district to confirm school assignments for this home.

Get pre-qualified for a loan
At Zillow Home Loans, we can pre-qualify you in as little as 5 minutes with no impact to your credit score.An equal housing lender. NMLS #10287.
Sell for more on Zillow
Get a free Zillow Showcase℠ listing and you could sell for .
$426,600
2% more+ $8,532
With Zillow Showcase(estimated)
$435,132
