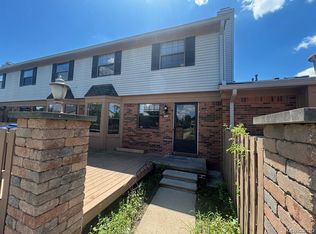This beautifully updated 3-bedroom, 2.5-bath home is situated in the highly sought-after Oakbrook/Woodland Subdivision and is within walking distance of Oakbrook Park. The family room, featuring a fireplace, opens to a two-tier deck overlooking a spacious backyard. The modern kitchen seamlessly connects to the formal dining room and living room. Upstairs, the master bedroom with an ensuite boasts two closets. Two additional bedrooms and a full bath complete the second floor. Ample storage is available throughout the home. Recent updates include a renovated kitchen, new interior doors, updated lighting, a finished basement, new flooring, a new deck, and more. Conveniently located within 10 minutes of Ann Arbor, less than 5 minutes to Depot Town, and less than 10 minutes to Canton, this home is perfectly positioned for easy access to local amenities. The open floor plan suits a variety of lifestyles. The attached 2-car garage leads into a mudroom and a powder room. This is truly a great place to call home. Unfortunately, pets are not allowed and this home does not qualify for Section 8.
**AGENTS PLEASE READ LEASE INSTRUCTIONS** APPLY VIA ZILLOW and then message me your client.
The home will be available for immediate occupancy
CREDIT SCORE REQUIRED, 660 score or higher preferred
Photo ID Required
Initial Move in Costs: FIRST MONTHS RENT + ONE AND ONE HALF (1 1/2) MONTHS Security Deposit - $300 UPFRONT NON REFUNDABLE MOVE IN FEE
Home does NOT qualify for Section 8
No Pets Allowed
All Appliances remain in the home
House for rent
Accepts Zillow applications
$2,350/mo
1174 Stamford Rd, Ypsilanti, MI 48198
3beds
1,800sqft
Price may not include required fees and charges.
Single family residence
Available now
No pets
Central air
Hookups laundry
Attached garage parking
Forced air
What's special
Finished basementOpen floor planNew deckAmple storageNew interior doorsRenovated kitchenTwo closets
- 29 days
- on Zillow |
- -- |
- -- |
Travel times
Facts & features
Interior
Bedrooms & bathrooms
- Bedrooms: 3
- Bathrooms: 3
- Full bathrooms: 3
Heating
- Forced Air
Cooling
- Central Air
Appliances
- Included: Dishwasher, Microwave, Oven, Refrigerator, WD Hookup
- Laundry: Hookups
Features
- WD Hookup
- Flooring: Carpet
Interior area
- Total interior livable area: 1,800 sqft
Property
Parking
- Parking features: Attached
- Has attached garage: Yes
- Details: Contact manager
Features
- Exterior features: Heating system: Forced Air
Details
- Parcel number: J1034425006
Construction
Type & style
- Home type: SingleFamily
- Property subtype: Single Family Residence
Community & HOA
Location
- Region: Ypsilanti
Financial & listing details
- Lease term: 1 Year
Price history
| Date | Event | Price |
|---|---|---|
| 6/11/2025 | Listed for rent | $2,350$1/sqft |
Source: Zillow Rentals | ||
| 9/2/2024 | Listing removed | $2,350$1/sqft |
Source: Zillow Rentals | ||
| 8/26/2024 | Price change | $2,350-2.1%$1/sqft |
Source: Zillow Rentals | ||
| 7/26/2024 | Listed for rent | $2,400+4.3%$1/sqft |
Source: Zillow Rentals | ||
| 6/21/2022 | Listing removed | -- |
Source: Zillow Rental Manager | ||
![[object Object]](https://photos.zillowstatic.com/fp/652dea8fa29547f107f4db47376db02a-p_i.jpg)
