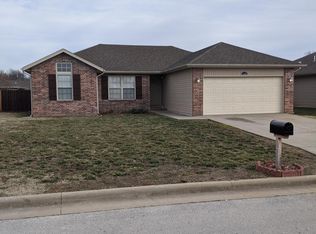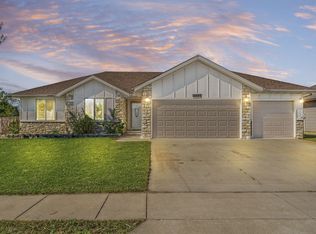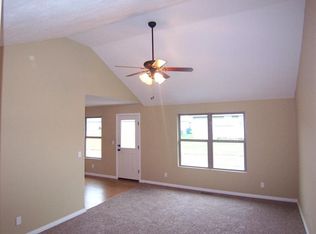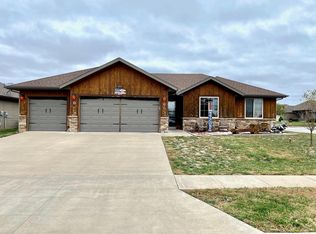This 4 bedroom, split floor plan home has upgraded stone work on the front. It also has an underground storm shelter (8 ft by 8 ft). It features a custom master walk-in closet with built-in dresser and vanity. There are upgraded faucets for all sinks throughout the home, upgraded appliances, fenced in backyard, surround sound with wiring in walls, and eight security cameras including a DVR. There is a 15 x 30 foot above ground pool with half deck and an over-sized deck with ceiling fan and cable TV on back porch. It also includes a 10ft x 12ft shed. The three car garage is over-sized as well with plenty of room for storage. (Willard Orchard Hills Elementary, Willard Intermediate, Willard Middle School, and Willard High)
This property is off market, which means it's not currently listed for sale or rent on Zillow. This may be different from what's available on other websites or public sources.



