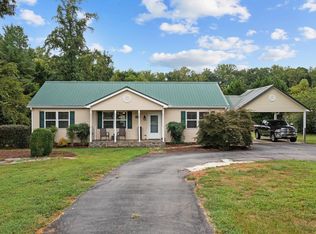Sold for $525,000
Zestimate®
$525,000
1174 Robertson Rd, Roxboro, NC 27574
3beds
6,157sqft
Single Family Residence, Residential
Built in 2002
3.6 Acres Lot
$525,000 Zestimate®
$85/sqft
$4,344 Estimated rent
Home value
$525,000
Estimated sales range
Not available
$4,344/mo
Zestimate® history
Loading...
Owner options
Explore your selling options
What's special
WOW! LUXURY ESTATE with over 6,000 Sq Ft on 3.6 Acres! The main level features soaring ceilings, a large living room with floor to ceiling windows, formal dining room, and a gourmet kitchen with breakfast room and sitting area. You'll also find 3 spacious bedrooms and 2.5 bathrooms. Head upstairs to find a HUGE bonus room with fabulous windows, loft area overlooking the living room, a full bath, and a walk-in attic just waiting to be transformed into a home theater or studio. The 2419 sq ft basement was finished without permits and is being sold ''as is''. It is perfect as an in-law suite or ultimate entertainment space. It boasts a large living area, billiard room, second full kitchen with eat-in bar, 2 private office/flex rooms, full bath, and a laundry room. This home is more than just beautiful—it's the total package. Come see the craftsmanship, space, and charm for yourself!
Zillow last checked: 8 hours ago
Listing updated: January 16, 2026 at 01:43pm
Listed by:
Donna L Dunevant 336-504-0546,
Lake Homes Realty LLC
Bought with:
Terri Reynolds, 215502
West & Woodall Real Estate - S
Source: Doorify MLS,MLS#: 10090219
Facts & features
Interior
Bedrooms & bathrooms
- Bedrooms: 3
- Bathrooms: 5
- Full bathrooms: 4
- 1/2 bathrooms: 1
Heating
- Electric, Heat Pump
Cooling
- Central Air
Appliances
- Included: Dishwasher, Double Oven, Dryer, Electric Water Heater, Gas Cooktop, Refrigerator, Washer
- Laundry: Laundry Chute, Lower Level
Features
- Ceiling Fan(s), Chandelier, Granite Counters, High Ceilings, Open Floorplan, Master Downstairs, Smooth Ceilings, Soaking Tub, Tray Ceiling(s), Whirlpool Tub
- Flooring: Carpet, Tile
- Basement: Daylight, Exterior Entry, Finished, Heated, Interior Entry
Interior area
- Total structure area: 6,157
- Total interior livable area: 6,157 sqft
- Finished area above ground: 3,738
- Finished area below ground: 2,419
Property
Parking
- Total spaces: 7
- Parking features: Garage - Attached, Open
- Attached garage spaces: 3
- Uncovered spaces: 4
Features
- Levels: One and One Half
- Stories: 1
- Patio & porch: Deck
- Exterior features: Storage
- Has view: Yes
Lot
- Size: 3.60 Acres
Details
- Additional structures: Outbuilding, Storage
- Parcel number: A27 238
- Special conditions: Standard
Construction
Type & style
- Home type: SingleFamily
- Architectural style: Traditional
- Property subtype: Single Family Residence, Residential
Materials
- Brick Veneer
- Foundation: Other
- Roof: Shingle
Condition
- New construction: No
- Year built: 2002
Utilities & green energy
- Sewer: Septic Tank
- Water: Well
Community & neighborhood
Location
- Region: Roxboro
- Subdivision: Richland Creek
Price history
| Date | Event | Price |
|---|---|---|
| 1/16/2026 | Sold | $525,000-12.4%$85/sqft |
Source: | ||
| 12/22/2025 | Pending sale | $599,000$97/sqft |
Source: | ||
| 12/17/2025 | Price change | $599,000-14.3%$97/sqft |
Source: | ||
| 11/21/2025 | Pending sale | $699,000$114/sqft |
Source: | ||
| 10/27/2025 | Price change | $699,000-7.9%$114/sqft |
Source: | ||
Public tax history
| Year | Property taxes | Tax assessment |
|---|---|---|
| 2025 | $7,516 +10.5% | $1,120,522 +27.4% |
| 2024 | $6,802 +13.2% | $879,489 +13.6% |
| 2023 | $6,011 +0.3% | $774,281 |
Find assessor info on the county website
Neighborhood: 27574
Nearby schools
GreatSchools rating
- 8/10Woodland ElementaryGrades: K-5Distance: 4.4 mi
- 2/10Northern MiddleGrades: 6-8Distance: 5.7 mi
- 2/10Person High SchoolGrades: 9-12Distance: 5.2 mi
Schools provided by the listing agent
- Elementary: Person - Woodland
- Middle: Person - Northern
- High: Person - Person
Source: Doorify MLS. This data may not be complete. We recommend contacting the local school district to confirm school assignments for this home.
Get a cash offer in 3 minutes
Find out how much your home could sell for in as little as 3 minutes with a no-obligation cash offer.
Estimated market value$525,000
Get a cash offer in 3 minutes
Find out how much your home could sell for in as little as 3 minutes with a no-obligation cash offer.
Estimated market value
$525,000
