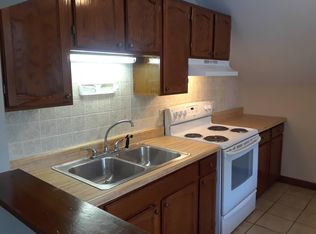Sold for $440,000
$440,000
1174 Riverside Ave, Somerset, MA 02726
4beds
2,671sqft
Single Family Residence
Built in 1938
5,881 Square Feet Lot
$552,700 Zestimate®
$165/sqft
$3,798 Estimated rent
Home value
$552,700
$520,000 - $586,000
$3,798/mo
Zestimate® history
Loading...
Owner options
Explore your selling options
What's special
Perfect for a big family and a water view! Located close to highways, public schools, shopping, and more. This large colonial boasts 4-5 bedrooms, 3 full baths, finished basement, and nearly 2,700 sqft of total living area. New roof, wall ac, water tank, and pool filter within the last few years. One updated bathroom and updated electric w/ 200 amp panel. Backyard has a nice low maintenance fenced-in yard, a deck and above ground pool. On the inside the main level features an open spacious kitchen, dining room, living room as well as a bathroom and one bedroom. The upper level has two oversized bedrooms both with big closets and high cathedral ceilings! You'll also find a regular bedroom / office and a full bath upstairs. Partially finished basement with living space, good storage and laundry area. 1174 Riverside Ave has a large driveway and a garage. Call to schedule your showing!
Zillow last checked: 8 hours ago
Listing updated: July 10, 2023 at 01:14pm
Listed by:
Matthew Daylor 774-301-6860,
Keller Williams South Watuppa 508-677-3233
Bought with:
Esteban Higuita
Broad Sound Real Estate, LLC
Source: MLS PIN,MLS#: 73109039
Facts & features
Interior
Bedrooms & bathrooms
- Bedrooms: 4
- Bathrooms: 3
- Full bathrooms: 3
Primary bedroom
- Level: Second
Bedroom 2
- Level: Second
Bedroom 3
- Level: Second
Bedroom 4
- Level: First
Bathroom 1
- Level: First
Bathroom 2
- Level: Second
Bathroom 3
- Level: Basement
Dining room
- Level: First
Family room
- Level: Basement
Kitchen
- Level: First
Living room
- Level: First
Heating
- Baseboard, Natural Gas
Cooling
- Window Unit(s), Wall Unit(s)
Appliances
- Included: Gas Water Heater, Water Heater, Range, Washer, Dryer, ENERGY STAR Qualified Refrigerator
- Laundry: In Basement, Gas Dryer Hookup
Features
- Kitchen, Bonus Room, Internet Available - Broadband
- Flooring: Tile, Vinyl, Carpet
- Windows: Insulated Windows, Screens
- Basement: Full,Partially Finished,Interior Entry,Concrete
- Has fireplace: No
Interior area
- Total structure area: 2,671
- Total interior livable area: 2,671 sqft
Property
Parking
- Total spaces: 6
- Parking features: Detached, Storage, Paved Drive, Off Street, Paved
- Garage spaces: 1
- Uncovered spaces: 5
Features
- Patio & porch: Porch, Deck - Wood
- Exterior features: Porch, Deck - Wood, Pool - Above Ground, Rain Gutters, Screens, Fenced Yard
- Has private pool: Yes
- Pool features: Above Ground
- Fencing: Fenced
- Has view: Yes
- View description: Scenic View(s), Water, River
- Has water view: Yes
- Water view: River,Water
- Waterfront features: Beach Ownership(Public)
Lot
- Size: 5,881 sqft
- Features: Level
Details
- Parcel number: M:0B1 L:0105,2953097
- Zoning: R1
Construction
Type & style
- Home type: SingleFamily
- Architectural style: Colonial
- Property subtype: Single Family Residence
Materials
- Frame
- Foundation: Block
- Roof: Shingle
Condition
- Year built: 1938
Utilities & green energy
- Electric: Circuit Breakers, 200+ Amp Service
- Sewer: Public Sewer
- Water: Public
- Utilities for property: for Gas Range, for Electric Range, for Gas Dryer
Community & neighborhood
Community
- Community features: Shopping, Tennis Court(s), Park, Walk/Jog Trails, Medical Facility, Highway Access, House of Worship, Marina, Public School
Location
- Region: Somerset
Price history
| Date | Event | Price |
|---|---|---|
| 7/12/2025 | Listing removed | $530,000$198/sqft |
Source: MLS PIN #73343992 Report a problem | ||
| 5/20/2025 | Price change | $530,000-0.9%$198/sqft |
Source: MLS PIN #73343992 Report a problem | ||
| 5/2/2025 | Price change | $535,000-0.9%$200/sqft |
Source: MLS PIN #73343992 Report a problem | ||
| 4/4/2025 | Price change | $540,000-0.9%$202/sqft |
Source: MLS PIN #73343992 Report a problem | ||
| 3/19/2025 | Listed for sale | $545,000+23.9%$204/sqft |
Source: MLS PIN #73343992 Report a problem | ||
Public tax history
| Year | Property taxes | Tax assessment |
|---|---|---|
| 2025 | $6,224 +6.7% | $468,000 +2.7% |
| 2024 | $5,831 +13.6% | $455,900 +12.6% |
| 2023 | $5,134 +8.2% | $404,900 +13.4% |
Find assessor info on the county website
Neighborhood: 02726
Nearby schools
GreatSchools rating
- 7/10South Elementary SchoolGrades: K-5Distance: 0.7 mi
- 6/10Somerset Middle SchoolGrades: 6-8Distance: 0.8 mi
- 6/10Somerset Berkley Regional High SchoolGrades: 9-12Distance: 0.8 mi
Get pre-qualified for a loan
At Zillow Home Loans, we can pre-qualify you in as little as 5 minutes with no impact to your credit score.An equal housing lender. NMLS #10287.
