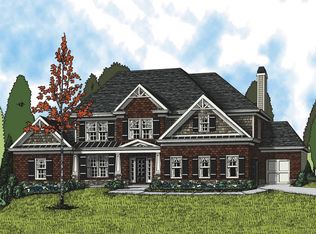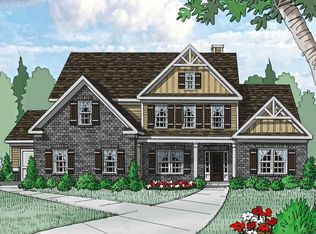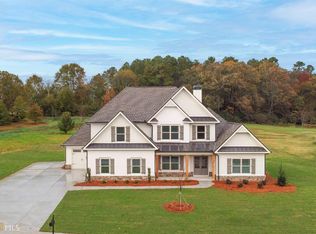The Cooper floor plan boasts an open layout with master suite on main. The over-sized master suite includes an additional sitting room and separate his/her walk-in closets. The master bath includes a dual vanity, walk-in shower and separate garden tub. The gourmet kitchen features a grand island with knee-space for gathering. The laundry room is also located on the main level. Upstairs, you'll discover three additional bedrooms with two full bathrooms. A spacious loft is included upstairs and, as an option, can be enclosed to create a media room. As another option, add a guest bedroom and bath or study on the main.
This property is off market, which means it's not currently listed for sale or rent on Zillow. This may be different from what's available on other websites or public sources.


