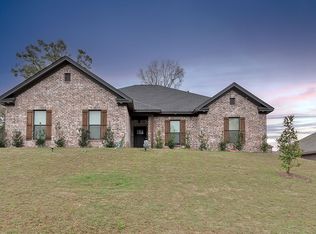Available November 7, 2025. This home sits on an amazingly large lot. The exterior of the home was just newly landscaped and repainted a few years back to bring it back to its potential of awesome curb appeal! There is a fully fenced yard with a deck just off the back, a well to utilize for watering the yard, a detached 2 car carport and a 2 car garage as well. The inside offers 4 bedrooms, one of which is just inside the foyer - it is smaller and would make a great office, but it does have a closet so a bedroom is definitely possible. The foyer leads you next to the separate dining room and through the doorway from the dining room, into the kitchen. The kitchen boasts brand new granite counters, beadboard backsplash, freshly painted cabinets and new sink, faucet and cabinet knobs. There is a smooth surface electric oven, dishwasher, refrigerator, countertop microwave in its own nook and a work island. Behind the kitchen is a seperate breakfast nook, overlooking the back yard area and to the right is the laundry room with a door leading to the detached garage. Off the kitchen towards the middle of the home is the large living room with gas log fireplace. Behind the living room is the sun room. This room takes you right to the deck in the back yard. From the sunroom, you can enter into the main bath area with split vanities, separate shower and cedar wrapped garden tub area. The main bedroom is accessed from this bathroom and has 2 closets. Into the hallway to the right is the full hall bath. On this hallway are also 2 other bedrooms and the hallway enters back into the living room. Such an amazing amount of space inside. There is also a huge 2 story workshop located on the property.
House for rent
$3,000/mo
1174 Old Prattville Rd, Millbrook, AL 36054
4beds
2,352sqft
Price may not include required fees and charges.
Singlefamily
Available now
Ceiling fan
Dryer hookup laundry
Garage parking
Electric, natural gas, central, fireplace
What's special
Gas log fireplaceFully fenced yardBrand new granite countersAmazingly large lotSeparate dining roomCedar wrapped garden tubSplit vanities
- 79 days |
- -- |
- -- |
Zillow last checked: 8 hours ago
Listing updated: January 16, 2026 at 09:38pm
Travel times
Facts & features
Interior
Bedrooms & bathrooms
- Bedrooms: 4
- Bathrooms: 2
- Full bathrooms: 2
Heating
- Electric, Natural Gas, Central, Fireplace
Cooling
- Ceiling Fan
Appliances
- Included: Dishwasher, Microwave, Range, Refrigerator, Stove
- Laundry: Dryer Hookup, Hookups, Washer Hookup
Features
- Ceiling Fan(s), Double Vanity, Garden Tub/Roman Tub, Kitchen Island, Separate Shower, Skylights, Window Treatments
- Flooring: Carpet, Tile, Wood
- Windows: Skylight(s)
- Has fireplace: Yes
Interior area
- Total interior livable area: 2,352 sqft
Property
Parking
- Parking features: Carport, Garage, Covered
- Has garage: Yes
- Has carport: Yes
- Details: Contact manager
Features
- Stories: 1
- Patio & porch: Deck, Porch
- Exterior features: Contact manager
Details
- Parcel number: 1509300001007001
Construction
Type & style
- Home type: SingleFamily
- Property subtype: SingleFamily
Condition
- Year built: 1992
Community & HOA
Location
- Region: Millbrook
Financial & listing details
- Lease term: Contact For Details
Price history
| Date | Event | Price |
|---|---|---|
| 11/5/2025 | Listed for rent | $3,000+50%$1/sqft |
Source: MAAR #581414 Report a problem | ||
| 3/15/2021 | Listing removed | -- |
Source: Zillow Rental Manager Report a problem | ||
| 3/13/2021 | Price change | $2,000-9.1%$1/sqft |
Source: Zillow Rental Manager Report a problem | ||
| 3/3/2021 | Listed for rent | $2,200$1/sqft |
Source: Zillow Rental Manager Report a problem | ||
| 1/10/2021 | Sold | $258,500+580.3%$110/sqft |
Source: Public Record Report a problem | ||
Neighborhood: 36054
Nearby schools
GreatSchools rating
- 5/10Millbrook Middle Jr High SchoolGrades: 5-8Distance: 2.5 mi
- 5/10Stanhope Elmore High SchoolGrades: 9-12Distance: 2.6 mi
- 10/10Coosada Elementary SchoolGrades: PK-2Distance: 3.2 mi

