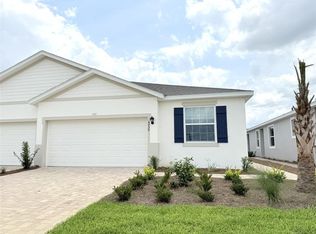Brand new construction two-story home in the Northwest community of Heath Preserve! This 5-bedroom, 3-bathroom home has everything you need to live in comfort with style and is located on a quiet cul-de-sac. Enter the home through the front foyer and enjoy the large open floorplan of the combination living and dining areas. The bright, open kitchen has quartz countertops, 42-inch cabinets and stainless-steel appliances. Enjoy the private bedroom and bathroom on the first floor while all other bedrooms are located on the second floor. Head upstairs to the second floor and be greeted with a generously sized loft area that is perfect for a quiet reading space or play area for the kids. Continuing on through the second floor for this home you will find 3 more bedrooms, a full bathroom and the owner's suite with a large owner's bathroom attached. The laundry room is on the second floor for added convenience. Enjoy the Florida evenings on your open patio with a fenced backyard for added privacy and safety. This home boasts over a quarter acre yard that has plenty of room for pets and kids to enjoy. This home is perfect for any family. Heath Preserve is conveniently located near medical facilities, shopping, restaurants and is just minutes from I-75! Schedule your showing today!
House for rent
$2,550/mo
1174 NW 47th Ct, Ocala, FL 34482
5beds
2,449sqft
Price is base rent and doesn't include required fees.
Singlefamily
Available now
Cats, dogs OK
Central air
In unit laundry
2 Attached garage spaces parking
Electric, heat pump
What's special
Quartz countertopsGenerously sized loft areaFenced backyardQuiet cul-de-sacLarge open floorplanBright open kitchenOpen patio
- 1 day
- on Zillow |
- -- |
- -- |
Travel times
Facts & features
Interior
Bedrooms & bathrooms
- Bedrooms: 5
- Bathrooms: 3
- Full bathrooms: 3
Heating
- Electric, Heat Pump
Cooling
- Central Air
Appliances
- Included: Dishwasher, Disposal, Dryer, Microwave, Range, Refrigerator, Washer
- Laundry: In Unit, Inside
Features
- Cathedral Ceiling(s), Living Room/Dining Room Combo, PrimaryBedroom Upstairs, Stone Counters, Walk-In Closet(s)
Interior area
- Total interior livable area: 2,449 sqft
Property
Parking
- Total spaces: 2
- Parking features: Attached, Covered
- Has attached garage: Yes
- Details: Contact manager
Features
- Stories: 2
- Exterior features: Cathedral Ceiling(s), Heating: Electric, Inside, Living Room/Dining Room Combo, PrimaryBedroom Upstairs, Stone Counters, Triad Assocation Management, Walk-In Closet(s)
Construction
Type & style
- Home type: SingleFamily
- Property subtype: SingleFamily
Condition
- Year built: 2025
Community & HOA
Location
- Region: Ocala
Financial & listing details
- Lease term: Contact For Details
Price history
| Date | Event | Price |
|---|---|---|
| 5/15/2025 | Listed for rent | $2,550$1/sqft |
Source: Stellar MLS #OM701532 | ||
| 4/25/2025 | Listing removed | $332,435$136/sqft |
Source: | ||
| 4/24/2025 | Listed for sale | $332,435$136/sqft |
Source: | ||
![[object Object]](https://photos.zillowstatic.com/fp/c41b3e16300383ce2c3f188d43356aac-p_i.jpg)
