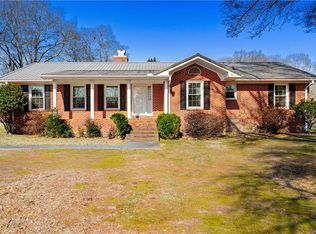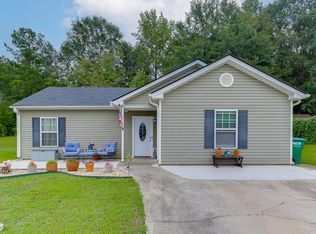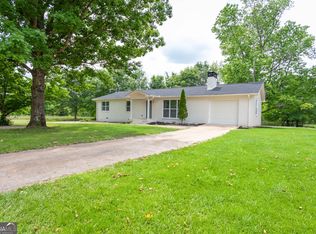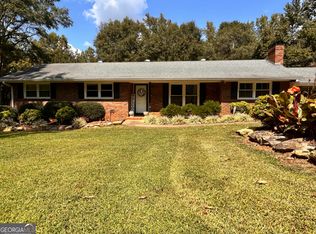Welcome to your private retreat - a stunning 4-sided brick home set on 3.32 peaceful acres in the heart of Commerce. From the moment you arrive, you'll fall in love with the charm, space, and serenity this property offers. Inside, the open-concept layout invites you in with a bright, welcoming living room that flows effortlessly into the dining area and kitchen - perfect for everyday living or entertaining guests. The main level features 3 bedrooms and 2 full baths, including a spacious primary suite designed for comfort and convenience. Step out onto the large screened porch and soak in the views of your sprawling property - ideal for morning coffee, outdoor dining, or relaxing after a long day. Downstairs, a partially finished basement offers even more possibilities with an additional bedroom and both interior and exterior access. Whether you need a home office, guest suite, workout area, or bonus living space - this area is ready to be customized to fit your lifestyle. With its classic brick exterior, versatile floor plan, and peaceful setting just minutes from I-85 and Downtown Commerce, this home offers the best of both worlds - country privacy and city convenience. Don't miss your chance to make this timeless property your forever home. Schedule your private tour today before it's gone!
Pending
$429,900
1174 Hospital Rd, Commerce, GA 30529
4beds
1,681sqft
Est.:
Single Family Residence
Built in 1967
3.32 Acres Lot
$412,000 Zestimate®
$256/sqft
$-- HOA
What's special
- 114 days |
- 747 |
- 24 |
Zillow last checked: 8 hours ago
Listing updated: February 04, 2026 at 07:31am
Listed by:
Sydney L Roberts 706-988-9141,
Braselton Real Estate Group,
Lamar Roberts 706-201-5857,
Braselton Real Estate Group
Source: GAMLS,MLS#: 10635121
Facts & features
Interior
Bedrooms & bathrooms
- Bedrooms: 4
- Bathrooms: 2
- Full bathrooms: 2
- Main level bathrooms: 2
- Main level bedrooms: 3
Rooms
- Room types: Other
Heating
- Central, Natural Gas
Cooling
- Ceiling Fan(s), Central Air, Electric
Appliances
- Included: Dishwasher, Other
- Laundry: Other
Features
- Beamed Ceilings, Master On Main Level, Other
- Flooring: Carpet, Tile
- Basement: Exterior Entry,Interior Entry,Partial
- Number of fireplaces: 1
- Fireplace features: Basement, Masonry
Interior area
- Total structure area: 1,681
- Total interior livable area: 1,681 sqft
- Finished area above ground: 1,681
- Finished area below ground: 0
Property
Parking
- Parking features: Carport
- Has carport: Yes
Features
- Levels: Two
- Stories: 2
Lot
- Size: 3.32 Acres
- Features: Level, Open Lot, Private
Details
- Parcel number: 020 009B
Construction
Type & style
- Home type: SingleFamily
- Architectural style: Brick 4 Side,Traditional
- Property subtype: Single Family Residence
Materials
- Brick
- Roof: Composition
Condition
- Resale
- New construction: No
- Year built: 1967
Utilities & green energy
- Sewer: Septic Tank
- Water: Public
- Utilities for property: Electricity Available, High Speed Internet, Other
Community & HOA
Community
- Features: None
- Subdivision: None
HOA
- Has HOA: No
- Services included: None
Location
- Region: Commerce
Financial & listing details
- Price per square foot: $256/sqft
- Tax assessed value: $315,100
- Annual tax amount: $3,479
- Date on market: 10/31/2025
- Cumulative days on market: 114 days
- Listing agreement: Exclusive Right To Sell
- Listing terms: Cash,Conventional,FHA,Other
- Electric utility on property: Yes
Estimated market value
$412,000
$391,000 - $433,000
$2,698/mo
Price history
Price history
| Date | Event | Price |
|---|---|---|
| 2/4/2026 | Pending sale | $429,900$256/sqft |
Source: | ||
| 10/31/2025 | Price change | $429,900-6.3%$256/sqft |
Source: | ||
| 7/24/2025 | Price change | $459,000-8.2%$273/sqft |
Source: | ||
| 5/14/2025 | Price change | $499,900-9.1%$297/sqft |
Source: | ||
| 4/6/2025 | Price change | $549,900-8.3%$327/sqft |
Source: | ||
| 11/14/2024 | Listed for sale | $599,900$357/sqft |
Source: | ||
Public tax history
Public tax history
| Year | Property taxes | Tax assessment |
|---|---|---|
| 2024 | $3,512 +7.2% | $126,040 +7.8% |
| 2023 | $3,277 +45.7% | $116,920 +68.6% |
| 2022 | $2,249 -1.9% | $69,360 |
| 2021 | $2,294 +4.6% | $69,360 +16.3% |
| 2020 | $2,192 +0.9% | $59,640 |
| 2019 | $2,174 +1.7% | $59,640 +3.5% |
| 2018 | $2,137 +7.3% | $57,600 +7.9% |
| 2017 | $1,990 +0.5% | $53,405 -0.4% |
| 2016 | $1,981 -0.9% | $53,621 |
| 2015 | $1,998 -2.2% | $53,621 +9.1% |
| 2014 | $2,044 +169.6% | $49,160 -6.9% |
| 2013 | $758 | $52,821 |
| 2012 | -- | -- |
| 2011 | -- | -- |
| 2010 | -- | -- |
Find assessor info on the county website
BuyAbility℠ payment
Est. payment
$2,347/mo
Principal & interest
$2017
Property taxes
$330
Climate risks
Neighborhood: 30529
Nearby schools
GreatSchools rating
- NACommerce Primary SchoolGrades: PK-2Distance: 2 mi
- 7/10Commerce Middle SchoolGrades: 5-8Distance: 2.6 mi
- 8/10Commerce High SchoolGrades: 9-12Distance: 1.7 mi
Schools provided by the listing agent
- Elementary: Commerce Primary/Elementary
- Middle: Commerce
- High: Commerce
Source: GAMLS. This data may not be complete. We recommend contacting the local school district to confirm school assignments for this home.





