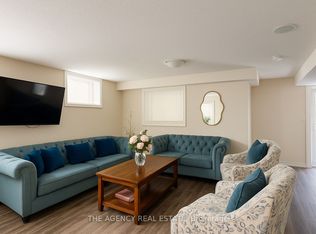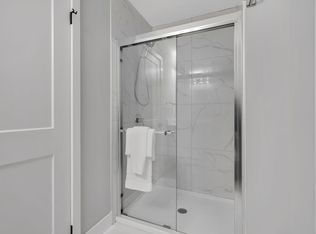Fantastic 2-storey, double garage family home, built 5 yrs ago by Forever Homes. Quality craftsmanship with California shutters, hardwood, tile, granite countertops and an open concept. Walk in to your 17 ft foyer and flow through your open-concept living, kitchen and dining area, complete with powder room and inside entry to your garage. Your 2nd floor hosts 3 generous bedrooms, 2 full bathrooms, including a gorgeous master en-suite. Do you prefer a 2nd floor laundry or an office? You have the choice! Fully equipped for basement or 2nd floor laundry. The partially finished basement, with an additional 738 sq ft, is already framed and ready for final touches to add a 4th bed, bath and 2nd living space. Fully fenced backyard with 7 ft fences and large deck. Sought after Stoney Creek neighbourhood has highly rated schools, a YMCA and is only 10 mins from Masonville Mall, UWO and University Hospital. Grab your Tim Horton's and head out of the city with quick, easy access to the highway. Book your showing today, this will not last in today's market!
This property is off market, which means it's not currently listed for sale or rent on Zillow. This may be different from what's available on other websites or public sources.

