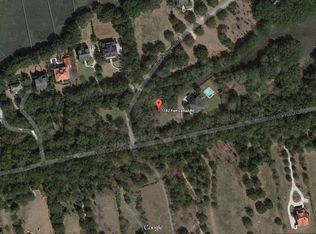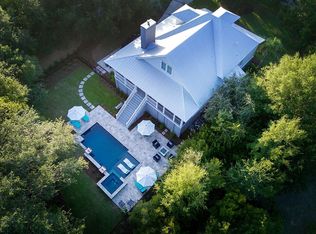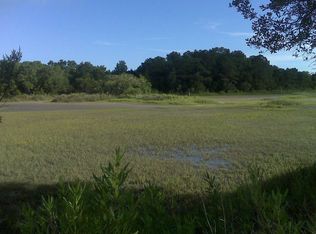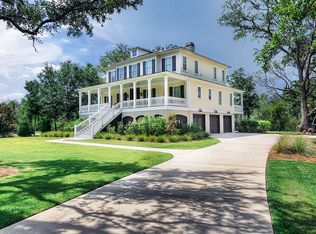Welcome to 1174 Fort Lamar Rd, located in the historic Villages of Secessionville, close to Folly Road and Downtown Charleston ! This is a classic elevated Lowcountry style home with a full front porch, 10 ft by 30 ft. and a huge rear porch 14 ft by 52 ftm set up for screening. The home is on a large lot, .9 acres with fenced rear yard and swimming pool. enter into a 2 story foyer with marble floors. The main floor has 10 ft ceiling and includes a sitting room, formal dining room, Great Room with gas fireplace, built-in cabinets and shelves, a bedroom and full bath, plus a big kitchen with large island, pantry and laundry room with sink. The kitchen, Great Room and bedroom open to the back porch. The second floor has a master, plus 3 other bedrooms. The ground floor has approximately
This property is off market, which means it's not currently listed for sale or rent on Zillow. This may be different from what's available on other websites or public sources.



