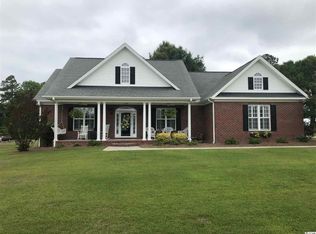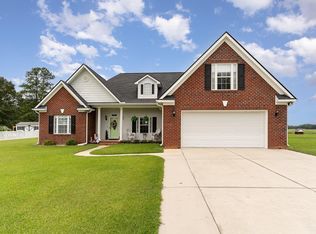Sold for $425,000 on 08/23/24
$425,000
1174 Floyd Page Rd., Galivants Ferry, SC 29544
4beds
2,280sqft
Single Family Residence
Built in 2008
0.76 Acres Lot
$410,400 Zestimate®
$186/sqft
$2,486 Estimated rent
Home value
$410,400
$378,000 - $447,000
$2,486/mo
Zestimate® history
Loading...
Owner options
Explore your selling options
What's special
Come see this custom brick home situated on a quiet road on .75 acres featuring your own private oasis and saltwater pool. Open floor plan with vaulted ceilings, a formal dining room, eat in kitchen, split bedroom plan and lots of natural light. The First floor Master bedroom has his/her walk in closets, double vanities, separate shower and jetted tub. The outdoor living space features a large pool deck and patio area with total privacy, in addition a powered storage shed and 3 phase lawn irrigation system. This home is also equipped with a NEW HVAC unit, a built in pellet stove in the living room, a 42 ft long walk in attic, and generator hook up. No HOA, perfect for RV's, boats, or commercial vehicles located in Galivants Ferry in the highly rated Aynor school district. This home is tucked away from all the tourism and backs up to a sod farm, yet conveniently located just 8 miles to HWY 22 for access to beaches. Book your showing today! Buyer is responsible for verification, all information is deemed to be accurate.
Zillow last checked: 8 hours ago
Listing updated: August 26, 2024 at 05:43am
Listed by:
Anthony Schibilia Cell:843-455-1221,
NorthGroup Real Estate LLC
Bought with:
Anthony Schibilia, 74644
NorthGroup Real Estate LLC
Source: CCAR,MLS#: 2414279 Originating MLS: Coastal Carolinas Association of Realtors
Originating MLS: Coastal Carolinas Association of Realtors
Facts & features
Interior
Bedrooms & bathrooms
- Bedrooms: 4
- Bathrooms: 2
- Full bathrooms: 2
Primary bedroom
- Features: Tray Ceiling(s), Ceiling Fan(s), Main Level Master, Walk-In Closet(s)
Bedroom 1
- Dimensions: 12x11
Bedroom 2
- Dimensions: 12x12
Bedroom 3
- Dimensions: 19'7x13'10
Primary bathroom
- Features: Dual Sinks, Jetted Tub, Separate Shower
Dining room
- Features: Tray Ceiling(s), Separate/Formal Dining Room
Dining room
- Dimensions: 11x9
Kitchen
- Features: Breakfast Bar, Pantry, Stainless Steel Appliances, Solid Surface Counters
Kitchen
- Dimensions: 10x24
Living room
- Features: Ceiling Fan(s), Vaulted Ceiling(s)
Living room
- Dimensions: 17x23
Other
- Features: Bedroom on Main Level, Entrance Foyer
Heating
- Central, Electric
Cooling
- Central Air
Appliances
- Included: Disposal, Microwave, Range, Refrigerator, Dryer, Washer
- Laundry: Washer Hookup
Features
- Split Bedrooms, Window Treatments, Breakfast Bar, Bedroom on Main Level, Entrance Foyer, Stainless Steel Appliances, Solid Surface Counters
- Flooring: Carpet, Tile, Wood
- Doors: Insulated Doors
Interior area
- Total structure area: 2,680
- Total interior livable area: 2,280 sqft
Property
Parking
- Total spaces: 6
- Parking features: Attached, Garage, Two Car Garage, Garage Door Opener
- Attached garage spaces: 2
Features
- Levels: One and One Half
- Stories: 1
- Patio & porch: Rear Porch, Front Porch, Patio
- Exterior features: Fence, Sprinkler/Irrigation, Pool, Porch, Patio, Storage
- Has private pool: Yes
- Pool features: In Ground, Outdoor Pool, Private
Lot
- Size: 0.76 Acres
- Features: Outside City Limits, Rectangular, Rectangular Lot
Details
- Additional parcels included: ,
- Parcel number: 20111010003
- Zoning: RES
- Special conditions: None
- Other equipment: Generator
Construction
Type & style
- Home type: SingleFamily
- Architectural style: Traditional
- Property subtype: Single Family Residence
Materials
- Brick
- Foundation: Slab
Condition
- Resale
- Year built: 2008
Utilities & green energy
- Electric: Generator
- Sewer: Septic Tank
- Water: Public
- Utilities for property: Cable Available, Electricity Available, Septic Available, Water Available
Green energy
- Energy efficient items: Doors, Windows
Community & neighborhood
Security
- Security features: Smoke Detector(s)
Community
- Community features: Golf Carts OK
Location
- Region: Galivants Ferry
- Subdivision: Brooke Estates
HOA & financial
HOA
- Has HOA: No
- Amenities included: Owner Allowed Golf Cart, Owner Allowed Motorcycle, Pet Restrictions
Other
Other facts
- Listing terms: Cash,Conventional,FHA,Other,VA Loan
Price history
| Date | Event | Price |
|---|---|---|
| 8/23/2024 | Sold | $425,000-2.5%$186/sqft |
Source: | ||
| 7/20/2024 | Contingent | $435,900$191/sqft |
Source: | ||
| 7/1/2024 | Price change | $435,900-3.1%$191/sqft |
Source: | ||
| 6/14/2024 | Listed for sale | $449,900+109.3%$197/sqft |
Source: | ||
| 3/20/2014 | Sold | $215,000-12.2%$94/sqft |
Source: | ||
Public tax history
| Year | Property taxes | Tax assessment |
|---|---|---|
| 2024 | $887 | $266,996 +15% |
| 2023 | -- | $232,170 |
| 2022 | -- | $232,170 |
Find assessor info on the county website
Neighborhood: 29544
Nearby schools
GreatSchools rating
- 9/10Aynor Elementary SchoolGrades: PK-5Distance: 3.3 mi
- 5/10Aynor Middle SchoolGrades: 6-8Distance: 2.4 mi
- 8/10Aynor High SchoolGrades: 9-12Distance: 3.5 mi
Schools provided by the listing agent
- Elementary: Aynor Elementary School
- Middle: Aynor Middle School
- High: Aynor High School
Source: CCAR. This data may not be complete. We recommend contacting the local school district to confirm school assignments for this home.

Get pre-qualified for a loan
At Zillow Home Loans, we can pre-qualify you in as little as 5 minutes with no impact to your credit score.An equal housing lender. NMLS #10287.
Sell for more on Zillow
Get a free Zillow Showcase℠ listing and you could sell for .
$410,400
2% more+ $8,208
With Zillow Showcase(estimated)
$418,608
