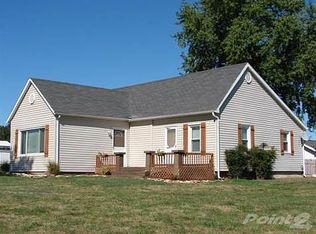Welcome to this beautifully refreshed home, where comfort meets style. Step inside to discover newer flooring throughout, offering a clean, contemporary feel that complements every room. The kitchen is a standout with new granite countertops with a BIG kitchen sink and newer appliances, perfect for cooking and entertaining in style. Outside, enjoy sunny days in your above-ground pool and large deck, or unwind in the fenced-in backyard ideal for pets, play, or peaceful evenings. Sit on your front porch to enjoy the most beautiful sunsets. A 2-car garage provides plenty of space for vehicles and storage. You're in the Spokane/Highlandville School District and only minutes away from Nixa and Branson West. With fresh paint, thoughtful upgrades, and inviting outdoor features, this home is ready to welcome you. Come see it before it's gone! Water is included in the rent, as the property is serviced by a shared well. Renters will be responsible for propane and electric utilities. Large parking area for a boat, RV, or trailer if needed. We welcome one small dog, and are open to discussing accommodations for an additional dog on a case-by-case basis. $100 Pet Deposit. No cats are permitted, and smoking is not allowed on the property. Weekly maintenance of the mineral, non-chlorine pool is the responsibility of the renters. The pool is designed for ease of care and does not require professional servicing. All necessary cleaning supplies will be provided. Seasonal tasks such as winterizing and reopening the pool will be handled by the property owners. To secure the rental, last month's rent is due at signing. We're happy to answer any questions or provide further details just reach out!
This property is off market, which means it's not currently listed for sale or rent on Zillow. This may be different from what's available on other websites or public sources.
