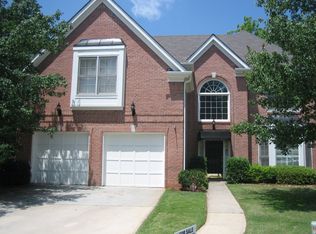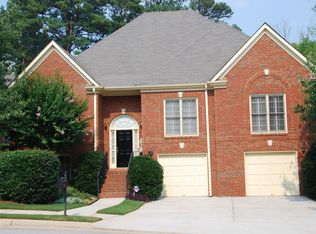Closed
$675,000
1174 Druid Walk, Decatur, GA 30033
4beds
2,614sqft
Single Family Residence
Built in 1995
8,712 Square Feet Lot
$660,900 Zestimate®
$258/sqft
$3,145 Estimated rent
Home value
$660,900
$595,000 - $734,000
$3,145/mo
Zestimate® history
Loading...
Owner options
Explore your selling options
What's special
Step into sophisticated living with this stunning 4-bedroom, 2.5-bath home, perfectly suited for people on the go seeking both comfort and style. Nestled in a vibrant Atlanta neighborhood, this residence offers a blend of modern updates and classic charm. As you enter, a grand 2-story foyer sets the tone for the elegant ambiance throughout the home. The main level showcases new flooring that creates a seamless and refined look, complemented by fresh interior paint and recent exterior enhancements. The inviting fireside family room is perfect for relaxing or entertaining, while the adjacent breakfast area, framed by a charming bay window, overlooks a beautifully landscaped, level backyard. This outdoor space is fully enclosed with a wooden privacy fence, ideal for cookouts, pets, or simply unwinding after a busy day. An awning-shaded rear patio adds to the outdoor appeal, offering a serene spot for leisurely afternoons. The kitchen, a culinary delight, features a gas stove, a side-by-side refrigerator, ample cabinet space, and a pantry for all your storage needs. A separate laundry room on the main level, along with a washer and dryer that remain with the home, adds to your convenience. The elegant powder room on this level ensures guests are well accommodated. Upstairs, the new carpet throughout the bedroom level provides a plush, cozy feel underfoot. The ownerCOs suite stands out with its trey ceiling, a walk-in closet, and a luxurious bath featuring dual vanities, a new soaking tub, and a large shower. Additionally, this suite includes a versatile space that can serve as an office, nursery, or a cozy den. Additional bedrooms are spacious and well-appointed, sharing an updated ceramic hall bath with a double vanity. The home benefits from abundant natural light, enhancing its warm and inviting atmosphere. A 2-car garage with an automatic door opener ensures easy access and security. Reside in a community known for its excellent management and enjoy all the amenities and convenience this exceptional property has to offer. Whether you are moving to Atlanta or upgrading your current lifestyle, this home provides the perfect blend of modern comforts and classic elegance.
Zillow last checked: 8 hours ago
Listing updated: October 18, 2024 at 10:30am
Listed by:
Darrell Card Harper 404-310-8764,
Keller Williams Realty
Bought with:
Xuan Zheng, 369076
Real Broker LLC
Source: GAMLS,MLS#: 10364411
Facts & features
Interior
Bedrooms & bathrooms
- Bedrooms: 4
- Bathrooms: 3
- Full bathrooms: 2
- 1/2 bathrooms: 1
Kitchen
- Features: Breakfast Bar, Breakfast Room, Kitchen Island, Pantry
Heating
- Forced Air, Natural Gas, Zoned
Cooling
- Ceiling Fan(s), Central Air, Electric, Zoned
Appliances
- Included: Dishwasher, Disposal, Dryer, Gas Water Heater, Microwave, Refrigerator, Washer
- Laundry: Other
Features
- Double Vanity, High Ceilings, Tray Ceiling(s), Walk-In Closet(s)
- Flooring: Carpet, Tile
- Windows: Double Pane Windows
- Basement: None
- Attic: Pull Down Stairs
- Number of fireplaces: 1
- Fireplace features: Factory Built, Family Room, Gas Log, Gas Starter
- Common walls with other units/homes: No Common Walls
Interior area
- Total structure area: 2,614
- Total interior livable area: 2,614 sqft
- Finished area above ground: 2,614
- Finished area below ground: 0
Property
Parking
- Parking features: Garage, Kitchen Level
- Has garage: Yes
Accessibility
- Accessibility features: Accessible Entrance
Features
- Levels: Two
- Stories: 2
- Patio & porch: Patio
- Exterior features: Garden
- Fencing: Back Yard,Privacy,Wood
- Waterfront features: No Dock Or Boathouse
- Body of water: None
Lot
- Size: 8,712 sqft
- Features: Level, Private
Details
- Parcel number: 18 114 05 023
Construction
Type & style
- Home type: SingleFamily
- Architectural style: European,Traditional
- Property subtype: Single Family Residence
Materials
- Stucco
- Foundation: Slab
- Roof: Composition
Condition
- Resale
- New construction: No
- Year built: 1995
Utilities & green energy
- Electric: 220 Volts
- Sewer: Public Sewer
- Water: Public
- Utilities for property: Cable Available, Electricity Available, High Speed Internet, Natural Gas Available, Sewer Available, Underground Utilities, Water Available
Green energy
- Water conservation: Low-Flow Fixtures
Community & neighborhood
Security
- Security features: Carbon Monoxide Detector(s), Security System, Smoke Detector(s)
Community
- Community features: Sidewalks, Street Lights, Near Public Transport, Walk To Schools
Location
- Region: Decatur
- Subdivision: Druid Walk
HOA & financial
HOA
- Has HOA: Yes
- HOA fee: $825 annually
- Services included: Other
Other
Other facts
- Listing agreement: Exclusive Agency
- Listing terms: Cash,Conventional,VA Loan
Price history
| Date | Event | Price |
|---|---|---|
| 10/17/2024 | Sold | $675,000-0.7%$258/sqft |
Source: | ||
| 9/18/2024 | Pending sale | $680,000$260/sqft |
Source: | ||
| 8/23/2024 | Listed for sale | $680,000+79.2%$260/sqft |
Source: | ||
| 5/28/2004 | Sold | $379,500+46%$145/sqft |
Source: Public Record Report a problem | ||
| 6/8/1998 | Sold | $260,000$99/sqft |
Source: Public Record Report a problem | ||
Public tax history
| Year | Property taxes | Tax assessment |
|---|---|---|
| 2025 | $8,587 +24.1% | $265,680 +16.4% |
| 2024 | $6,920 +17.8% | $228,160 +9.5% |
| 2023 | $5,875 -4.6% | $208,320 +6.9% |
Find assessor info on the county website
Neighborhood: North Decatur
Nearby schools
GreatSchools rating
- 6/10Laurel Ridge Elementary SchoolGrades: PK-5Distance: 0.3 mi
- 5/10Druid Hills Middle SchoolGrades: 6-8Distance: 0.6 mi
- 6/10Druid Hills High SchoolGrades: 9-12Distance: 2.4 mi
Schools provided by the listing agent
- Elementary: Laurel Ridge
- Middle: Druid Hills
- High: Druid Hills
Source: GAMLS. This data may not be complete. We recommend contacting the local school district to confirm school assignments for this home.
Get a cash offer in 3 minutes
Find out how much your home could sell for in as little as 3 minutes with a no-obligation cash offer.
Estimated market value$660,900
Get a cash offer in 3 minutes
Find out how much your home could sell for in as little as 3 minutes with a no-obligation cash offer.
Estimated market value
$660,900

