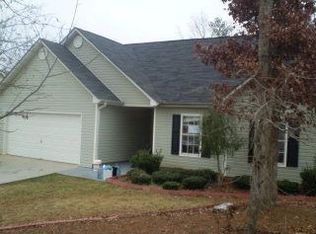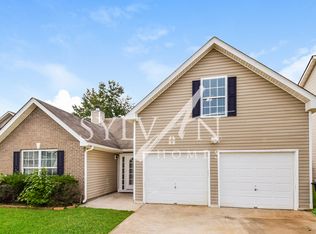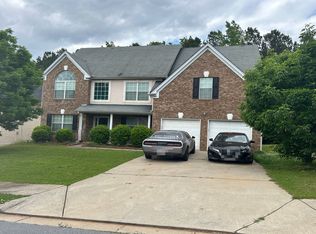Covered front porch leads into the open first floor.Open concept kitchen with granite island overlooking the breakfast area and grand room with fireplace.First floor guest suite.Dining room with coffered ceilings.Homeowner's suite with sitting area, expansive walk-in closet, two separate vanities, garden tub and walk-in shower.Home and community information, including pricing, included features, terms, conditions, availability and sales procedures related to appointments subject to change without notice. All images are for illustrative purposes only and individual homes, amenities, features, and views may differ. Images may be subject to copyright.
This property is off market, which means it's not currently listed for sale or rent on Zillow. This may be different from what's available on other websites or public sources.


