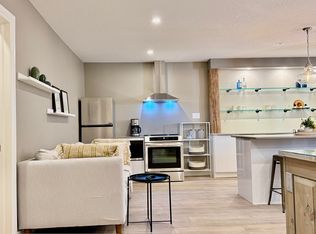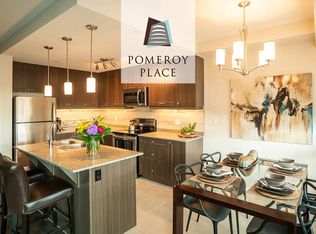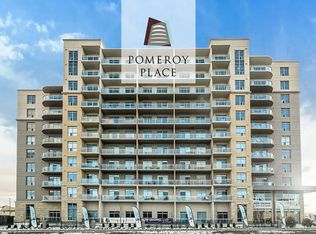Executive home w/ backyard "staycation" just in time for summer! Sparkling salt-water sport pool w/ removable Guardian fence, terrific full-width concrete patio + grassy play area for kids/pets. Gorgeous curb appeal, full brick front/back w/ stone detailing, concrete drive & covered entry. Step inside to rich hardwood, California shutters & a perfect floor plan. Private main floor office, large separate dining room. Fabulous kitchen with crisp white cabinetry, extensive "leathered" granite counters, built in appliances, walk in pantry, 5 burner gas stove & centre island. Generous family room offers stone surround fireplace & built-ins. Large main floor laundry with loads of cabinetry. Impressive Master suite w/ double door entry, luxe 5 piece ensuite w/ heated floors & separate water closet but the show stopper is a fantastic dressing room w/ loads of built ins! Fully finished lower level adds guest room, full bathroom & big rec room/media room w/ large windows. 200 amp service
This property is off market, which means it's not currently listed for sale or rent on Zillow. This may be different from what's available on other websites or public sources.


