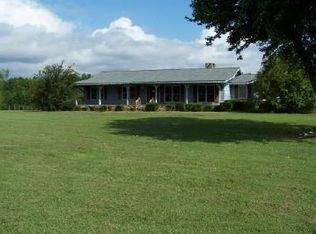Beautiful home w/all the things most people want in a home. Large eat-in Kitchen w/granite, plenty of cabinets, some w/display glass fronts. An oversized Master BR w/a sitting area & Master Bath-his & her walkin closets. A huge upstairs Great Rm that allows areas for watching TV, games, projects-you decide. Guests can even enjoy the 4th bedroom upstairs w/their own bathroom. The detached Garage can hold several cars + and has a great Shop for him. Let's talk about the pool, 36x18 inground w/a covered Patio & a composite Deck. The Sun Room overlooks the deck & pool and is perfect for those bad weather days to curl up w/a book. The home is very well maintained & is waiting for you. Come see me
This property is off market, which means it's not currently listed for sale or rent on Zillow. This may be different from what's available on other websites or public sources.
