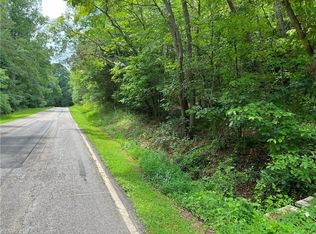Sold for $265,000
$265,000
1174 Byrds Curve Rd, Elkin, NC 28621
2beds
1,063sqft
Manufactured Home, Residential, Mobile Home
Built in 1995
16.31 Acres Lot
$266,100 Zestimate®
$--/sqft
$1,031 Estimated rent
Home value
$266,100
Estimated sales range
Not available
$1,031/mo
Zestimate® history
Loading...
Owner options
Explore your selling options
What's special
Calling all nature lovers, homesteaders, and those who love privacy! If you have been looking for an oasis like none other, you have found it here. From the massive amount of creek frontage, rock beaches, natural springs, and great places to relax in the water, this property is a can’t miss in-person viewing. From the charming inside of the primary living area, to the multiple exterior storage spaces, to the great trails right by the running water throughout the peaceful woods, there truly is more to see here than could possibly be described. Also located only a short distance from Stone Mountain State Park, many hiking trails, wineries, and beautiful golf courses. Schedule your tour today and come prepared to be awed by the one-of-a-kind tranquil acreage found here.
Zillow last checked: 8 hours ago
Listing updated: November 07, 2025 at 02:46pm
Listed by:
Blake Ginther 336-528-2131,
Keller Williams Realty Elite,
Daniel Caudill 336-927-6455,
Keller Williams Realty Elite
Bought with:
Ravi Sharma, 295098
Real Broker, LLC
Source: Triad MLS,MLS#: 1187708 Originating MLS: Winston-Salem
Originating MLS: Winston-Salem
Facts & features
Interior
Bedrooms & bathrooms
- Bedrooms: 2
- Bathrooms: 2
- Full bathrooms: 2
- Main level bathrooms: 2
Primary bedroom
- Level: Main
- Dimensions: 13 x 11.75
Bedroom 2
- Level: Main
- Dimensions: 11.25 x 9.25
Dining room
- Level: Main
- Dimensions: 10.83 x 6.92
Kitchen
- Level: Main
- Dimensions: 10.33 x 7.67
Living room
- Level: Main
- Dimensions: 13.67 x 13
Heating
- Heat Pump, Electric
Cooling
- Heat Pump
Appliances
- Included: Free-Standing Range, Cooktop, Electric Water Heater
- Laundry: Dryer Connection, Main Level, Washer Hookup
Features
- Ceiling Fan(s), Dead Bolt(s), Pantry
- Flooring: Laminate
- Doors: Insulated Doors, Storm Door(s)
- Windows: Insulated Windows
- Basement: Crawl Space
- Attic: No Access
- Number of fireplaces: 1
- Fireplace features: Living Room
Interior area
- Total structure area: 1,063
- Total interior livable area: 1,063 sqft
- Finished area above ground: 1,063
- Finished area below ground: 0
Property
Parking
- Parking features: Driveway, Gravel, No Garage
- Has uncovered spaces: Yes
Features
- Levels: One
- Stories: 1
- Patio & porch: Porch
- Exterior features: Garden
- Pool features: None
- Fencing: Fenced
- Waterfront features: Creek
Lot
- Size: 16.31 Acres
- Features: Partially Wooded, Rural, Not in Flood Zone
- Residential vegetation: Partially Wooded
Details
- Additional structures: Storage
- Parcel number: 0607223
- Zoning: R1
- Special conditions: Owner Sale
Construction
Type & style
- Home type: MobileManufactured
- Architectural style: Mobile - Single Wide
- Property subtype: Manufactured Home, Residential, Mobile Home
Materials
- Vinyl Siding
Condition
- Year built: 1995
Utilities & green energy
- Sewer: Septic Tank
- Water: Well
Community & neighborhood
Security
- Security features: Smoke Detector(s)
Location
- Region: Elkin
Other
Other facts
- Listing agreement: Exclusive Right To Sell
- Listing terms: Cash,Conventional
Price history
| Date | Event | Price |
|---|---|---|
| 11/7/2025 | Sold | $265,000-3.6% |
Source: | ||
| 9/3/2025 | Pending sale | $274,900 |
Source: | ||
| 8/7/2025 | Price change | $274,900-5.2% |
Source: | ||
| 7/22/2025 | Listed for sale | $289,900+56.7% |
Source: | ||
| 2/21/2023 | Sold | $185,000 |
Source: | ||
Public tax history
| Year | Property taxes | Tax assessment |
|---|---|---|
| 2025 | $313 +49.1% | $62,670 +132.5% |
| 2024 | $210 -73.2% | $26,950 |
| 2023 | $784 +13.8% | $26,950 -69.5% |
Find assessor info on the county website
Neighborhood: 28621
Nearby schools
GreatSchools rating
- 4/10C B Eller ElementaryGrades: PK-5Distance: 2.5 mi
- 3/10East Wilkes MiddleGrades: 6-8Distance: 3.9 mi
- 7/10East Wilkes HighGrades: 9-12Distance: 5.3 mi
