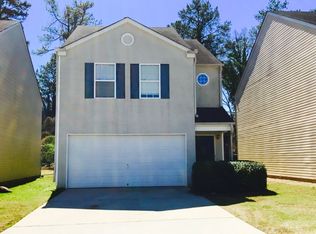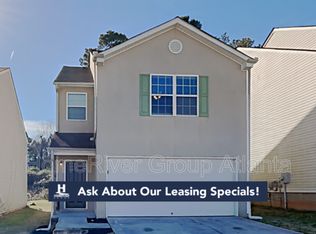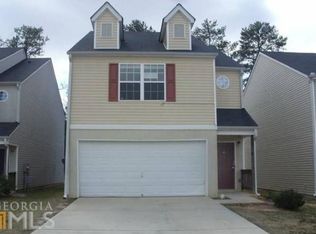Closed
$265,000
1174 Brookstone Rd, Atlanta, GA 30349
3beds
1,902sqft
Single Family Residence
Built in 2006
3,876.84 Square Feet Lot
$243,500 Zestimate®
$139/sqft
$1,969 Estimated rent
Home value
$243,500
$229,000 - $258,000
$1,969/mo
Zestimate® history
Loading...
Owner options
Explore your selling options
What's special
*SAVE BIG! * SELLER OFFERING UP TO $6,000 TOWARDS A LOWER INTEREST RATE (2-1 RATE BUY-DOWN) OR CLOSING COSTS. ADDITIONAL COSTS PAID IF USING PREFERRED LENDER. Introducing a renovated gem just moments away from the vibrant Old National Marketplace. This exquisite 3-bedroom, 2.5- bath home offers the perfect blend of modern elegance and convenience, all within a short 15-minute drive to the heart of Old National. Step inside and be greeted by a home that has undergone a stunning transformation. New interior paint sweeps across the walls, breathing fresh life into every room. Luxury vinyl flooring adds a touch of sophistication while providing both durability and easy maintenance. Modern light fixtures adorn the ceilings, casting a warm and inviting glow throughout the living spaces. The elegant plumbing fixtures in the bathrooms are a testament to the attention to detail that went into this renovation. Stainless Steel appliances in the kitchen create a Chef's delight. The new plush carpet underfoot offers comfort in select areas, creating a cozy, relaxing ambiance. One of the standout features of this home is the loft area, a versatile space that beckons to be transformed into your ideal office or media room. Whether you're working from home or seeking a space to unwind with your favorite movies, this loft delivers endless possibilities. The primary bedroom is generous with a walk in closet. The en suite bathroom includes a separate tub and shower. The shower has a rainfall shower head, creating a spa like bathroom. Step outside into the expansive backyard Co With ample space, you can let your imagination run wild, whether envisioning lush gardens, a play area for kids, or your outdoor oasis. Practicality meets luxury with the two-car garage and an extended driveway that easily accommodates additional vehicles, making sure you and your guests always have parking at your disposal. This renovated haven of comfort and style, combined with its strategic location, offers a lifestyle that's hard to beat. Don't miss out on this opportunity Co schedule your viewing today and make this beautifully renovated home your own. Back on the market due to buyer's financing
Zillow last checked: 8 hours ago
Listing updated: December 15, 2023 at 02:30pm
Listed by:
DeAndre Holton 470-733-2197,
Compass,
All Points Team 404-620-4663,
Compass
Bought with:
Danielle Windley, 420982
Source: GAMLS,MLS#: 10198504
Facts & features
Interior
Bedrooms & bathrooms
- Bedrooms: 3
- Bathrooms: 3
- Full bathrooms: 2
- 1/2 bathrooms: 1
Kitchen
- Features: Pantry
Heating
- Forced Air
Cooling
- Ceiling Fan(s), Central Air
Appliances
- Included: Dishwasher, Disposal, Microwave
- Laundry: In Hall, Upper Level
Features
- High Ceilings, Walk-In Closet(s)
- Flooring: Carpet, Vinyl
- Windows: Double Pane Windows
- Basement: None
- Has fireplace: No
- Common walls with other units/homes: No Common Walls
Interior area
- Total structure area: 1,902
- Total interior livable area: 1,902 sqft
- Finished area above ground: 1,902
- Finished area below ground: 0
Property
Parking
- Total spaces: 2
- Parking features: Garage, Garage Door Opener, Kitchen Level
- Has garage: Yes
Features
- Levels: Two
- Stories: 2
- Patio & porch: Patio
- Body of water: None
Lot
- Size: 3,876 sqft
- Features: Level, Private
Details
- Parcel number: 13088A E037
Construction
Type & style
- Home type: SingleFamily
- Architectural style: Traditional
- Property subtype: Single Family Residence
Materials
- Vinyl Siding
- Roof: Composition
Condition
- Resale
- New construction: No
- Year built: 2006
Utilities & green energy
- Sewer: Public Sewer
- Water: Public
- Utilities for property: Cable Available, Electricity Available, High Speed Internet, Phone Available, Sewer Available, Water Available
Community & neighborhood
Community
- Community features: Lake, Park, Sidewalks, Walk To Schools, Near Shopping
Location
- Region: Atlanta
- Subdivision: Crystal Lake
HOA & financial
HOA
- Has HOA: Yes
- Services included: None
Other
Other facts
- Listing agreement: Exclusive Right To Sell
- Listing terms: Cash,Conventional,FHA
Price history
| Date | Event | Price |
|---|---|---|
| 12/15/2023 | Sold | $265,000-1.8%$139/sqft |
Source: | ||
| 12/2/2023 | Pending sale | $269,899$142/sqft |
Source: | ||
| 11/10/2023 | Price change | $269,8990%$142/sqft |
Source: | ||
| 10/23/2023 | Listed for sale | $269,900$142/sqft |
Source: | ||
| 9/6/2023 | Pending sale | $269,900$142/sqft |
Source: | ||
Public tax history
| Year | Property taxes | Tax assessment |
|---|---|---|
| 2024 | $4,930 +180.6% | $88,000 +84.9% |
| 2023 | $1,757 -7.8% | $47,600 |
| 2022 | $1,906 -9.5% | $47,600 |
Find assessor info on the county website
Neighborhood: 30349
Nearby schools
GreatSchools rating
- 3/10West Clayton Elementary SchoolGrades: PK-5Distance: 0.2 mi
- 4/10North Clayton Middle SchoolGrades: 6-8Distance: 1.1 mi
- 3/10North Clayton High SchoolGrades: 9-12Distance: 0.7 mi
Schools provided by the listing agent
- Elementary: West Clayton
- Middle: North Clayton
- High: North Clayton
Source: GAMLS. This data may not be complete. We recommend contacting the local school district to confirm school assignments for this home.
Get a cash offer in 3 minutes
Find out how much your home could sell for in as little as 3 minutes with a no-obligation cash offer.
Estimated market value$243,500
Get a cash offer in 3 minutes
Find out how much your home could sell for in as little as 3 minutes with a no-obligation cash offer.
Estimated market value
$243,500


