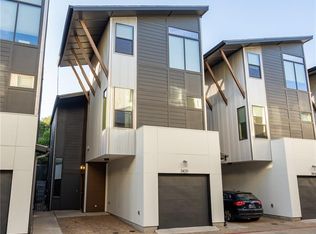Situated on a tranquil, tree-canopied street in the heart of vibrant East Austin, this meticulously crafted two-bedroom, two-bath residence embodies refined urban living with a distinctly modern edge and with a recent price reduction, it now presents an exceptional opportunity at a highly competitive price point. Designed to impress yet grounded in comfort, the home is awash in natural light thanks to expansive floor-to-ceiling windows that highlight the polished concrete floors and create an effortless connection between indoors and out. The kitchen is a statement in both aesthetics and utility, featuring high-end stainless steel appliances, custom cabinetry, a farmhouse sink, and a generous breakfast bar that invites conversation and culinary creativity. Upstairs, the primary suite is a private escape, complete with a spa-like ensuite offering a dual vanity and oversized walk-in shower, a spacious closet, and a private terrace where the city skyline unfolds before you an ideal backdrop for morning coffee or evening wine. Every detail has been considered, from the elegant wrought iron stair railing to the recently upgraded roof and new gutters, while the thoughtfully landscaped yard with premium turf ensures low-maintenance living. Ideally positioned with seamless access to I-35, 183, and the pulse of East Austin's dynamic culinary and nightlife scene, this home places you minutes from Downtown, the airport, Zilker Park, and The Domain offering an irresistible blend of style, value, and location in one of the city's most coveted and connected neighborhoods.
House for rent
$3,399/mo
1174 Bedford St UNIT 2, Austin, TX 78702
2beds
1,065sqft
Price may not include required fees and charges.
Singlefamily
Available Tue Jul 1 2025
Cats, dogs OK
Central air, ceiling fan
Gas dryer hookup laundry
1 Attached garage space parking
Central
What's special
- 11 days
- on Zillow |
- -- |
- -- |
Travel times
Start saving for your dream home
Consider a first-time homebuyer savings account designed to grow your down payment with up to a 6% match & 4.15% APY.
Facts & features
Interior
Bedrooms & bathrooms
- Bedrooms: 2
- Bathrooms: 2
- Full bathrooms: 2
Heating
- Central
Cooling
- Central Air, Ceiling Fan
Appliances
- Included: Dishwasher, Disposal, Microwave, Range, Refrigerator, WD Hookup
- Laundry: Gas Dryer Hookup, Hookups, In Unit, Laundry Room, Main Level, Washer Hookup
Features
- Breakfast Bar, Ceiling Fan(s), Gas Dryer Hookup, High Ceilings, High Speed Internet, Interior Steps, Multi-level Floor Plan, Quartz Counters, Recessed Lighting, View, WD Hookup, Walk-In Closet(s), Washer Hookup
- Flooring: Concrete, Tile, Wood
Interior area
- Total interior livable area: 1,065 sqft
Property
Parking
- Total spaces: 1
- Parking features: Attached, Garage, Covered
- Has attached garage: Yes
- Details: Contact manager
Features
- Stories: 2
- Exterior features: Contact manager
- Has view: Yes
- View description: City View
Details
- Parcel number: 930341
Construction
Type & style
- Home type: SingleFamily
- Property subtype: SingleFamily
Materials
- Roof: Composition
Condition
- Year built: 2019
Community & HOA
Location
- Region: Austin
Financial & listing details
- Lease term: 12 Months
Price history
| Date | Event | Price |
|---|---|---|
| 6/25/2025 | Listing removed | $499,000$469/sqft |
Source: | ||
| 6/17/2025 | Listed for rent | $3,399$3/sqft |
Source: Unlock MLS #5040076 | ||
| 6/3/2025 | Price change | $499,000-5%$469/sqft |
Source: | ||
| 4/30/2025 | Price change | $525,000-6.2%$493/sqft |
Source: | ||
| 4/21/2025 | Price change | $559,900-2.6%$526/sqft |
Source: | ||
![[object Object]](https://photos.zillowstatic.com/fp/61256b053736a1897b253f8dbe114a68-p_i.jpg)
