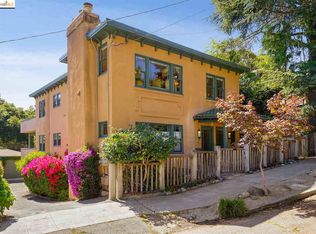Amazing compound/co-living/home+income opportunity! Elegant turnkey duplex in picturesque N. Berkeley, perfectly positioned between the Gourmet Ghetto & the Rose Garden. Delivered vacant. Each unit is a generous 3BR/2BA, same layout but different styles. Both have great light, lovely architectural features, wood floors, high ceilings, fireplaces, outdoor balconies, laundry, garage for storage/parking, lovely shared garden. Top unit has a connecting internal stair to the enormous finished unconditioned lower level with separate entrance. Modern foundation & systems throughout.
This property is off market, which means it's not currently listed for sale or rent on Zillow. This may be different from what's available on other websites or public sources.
