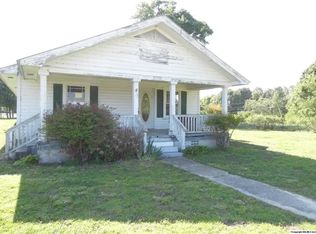Beautiful farm land in the heart of Hokes Bluff - 3 bedroom & 2.5 baths all on approximately 11 acres w/ pecan & fruit trees in Alford Bend - Sprawling Ranch style home - Full Brick - Open floor - beautiful views from all the windows - Spacious kitchen w/ double ovens & island - Walk in pantry - Large Bay Window with an inviting window seat - Handicap accessible w/ large doorways, roll in showers and hand rails - Cozy Den with Gas Log Fireplace - Large Bedrooms w/ walk in closets - Hardwood floors- Large spacious front porch to look out over the farmland and watch wildlife - Detached work shop with power, water and a Green house - Large laundry room w/ sink & door to carport - A must see!!
This property is off market, which means it's not currently listed for sale or rent on Zillow. This may be different from what's available on other websites or public sources.

