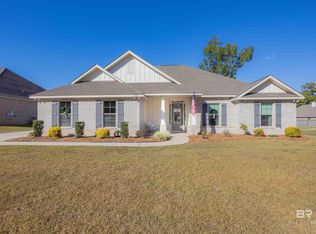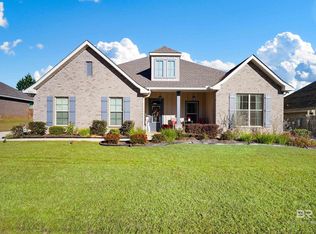This DSLD Homes' ADAMS III A offers an open & split design that makes a statement with trey ceilings in the master, living & dining rooms. Upgrades Added: Ceramic, Lighting and Pendant Lighting upgrade packages, Custom Tile Master Shower with frameless door and more, see agent for full details! Special Features: Slab granite counters with under-mount sinks in kitchen and baths, stainless appliance package, fireplace with granite profile, high ceilings, crown molding, recessed lighting, wood floors in living room, ceramic in wet areas, boot bench in the mud room, pocket office and so much more! Energy Efficient Features: Vinyl Low E MI windows, radiant barrier roof decking, Rheem tankless gas water heater and more! GOLD FORTIFIED CERTIFIED HOME!
This property is off market, which means it's not currently listed for sale or rent on Zillow. This may be different from what's available on other websites or public sources.


