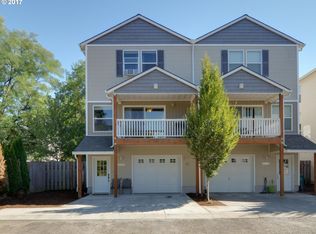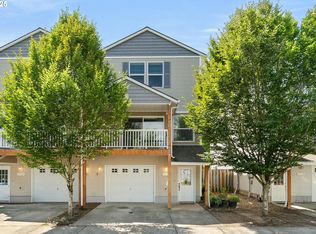Here is your Urban Farm! Property in same family for over 40 years. Amazing junior acre, 0.79 acre lot. Cute cottage house built in 1925. Forced air gas furnace. New water service & repiped in 2016. Bonus & laundry rooms w/exterior entry. Detached garage + detached 308 SF shop. Unpermitted wood stove is being removed 1/21. Zenger Farms/Furey Field Community garden directly across the street adds to urban garden vibe & open green space.
This property is off market, which means it's not currently listed for sale or rent on Zillow. This may be different from what's available on other websites or public sources.

