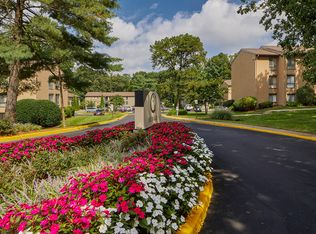Spacious 3BR/2BA Condo in Prime Reston Location Welcome to 11739 Ledura Ct #T8 a beautifully maintained 3-bedroom, 2-bath condo offering updated living in a quiet, tree-lined community in Reston. This home shows beautifully with modern kitchen and bathroom finishes, newer floors in hallway, and a neutral paint. The open-concept living and dining areas are filled with natural light from sliding doors, creating a welcoming and functional space for both everyday living and entertaining. The spacious primary suite includes a walk-in closet and a renovated en-suite bath, while two additional bedrooms offer flexibility for guests, a home office, or extra living space. Enjoy two private outdoor spaces a patio off the living room and a garden terrace off the kitchen perfect for enjoying the outdoors. Conveniently located just 2 miles from the Wiehle-Reston East Metro, and minutes from Reston Town Center, shopping, dining, parks, trails, and Dulles Airport, this home offers the perfect balance of comfort and accessibility. Key Features: Renovated in 2018 and meticulously maintained 3 bedrooms, 2 full bathrooms Two outdoor spaces: patio + garden terrace Reserved parking space (#38) + guest parking Access to Reston Association amenities: pools, tennis, trails, lakes, and more TO QUALIFY: 650+ credit No pets Monthly income min. $7500 (could be combined)
Apartment for rent
$2,500/mo
11739 Ledura Ct APT T8, Reston, VA 20191
3beds
1,264sqft
Price is base rent and doesn't include required fees.
Apartment
Available now
No pets
Electric
Dryer in unit laundry
1 Parking space parking
Electric, heat pump, fireplace
What's special
Newer floorsUpdated livingTwo private outdoor spacesNeutral paintQuiet tree-lined communityRenovated en-suite bathNatural light
- 23 days
- on Zillow |
- -- |
- -- |
Travel times
Facts & features
Interior
Bedrooms & bathrooms
- Bedrooms: 3
- Bathrooms: 2
- Full bathrooms: 2
Rooms
- Room types: Dining Room
Heating
- Electric, Heat Pump, Fireplace
Cooling
- Electric
Appliances
- Included: Dishwasher, Disposal, Dryer, Microwave, Oven, Refrigerator, Stove, Washer
- Laundry: Dryer In Unit, Has Laundry, In Unit, Laundry Room, Main Level, Washer In Unit, Washer/Dryer Hookups Only
Features
- Crown Molding, Dining Area, Dry Wall, Flat, Kitchen - Gourmet, Open Floorplan, Primary Bath(s), Upgraded Countertops, Walk In Closet
- Flooring: Carpet
- Has fireplace: Yes
Interior area
- Total interior livable area: 1,264 sqft
Property
Parking
- Total spaces: 1
- Parking features: Assigned, Parking Lot
Features
- Exterior features: Architecture Style: Transitional, Assigned, Assigned Parking, Backs to Trees, Baseball Field, Basketball Court, Bedroom 2, Bedroom 3, Bike Trail, Common Area Maintenance included in rent, Community, Community Center included in rent, Crown Molding, Dining Area, Double Pane Windows, Dry Wall, Dryer In Unit, Electric Water Heater, Flat, Flood Lights, Floor Covering: Ceramic, Flooring: Ceramic, Garbage included in rent, Golf Course, HOA/Condo Fee included in rent, Has Laundry, Heating: Electric, In Unit, Jogging Path, Kitchen, Kitchen - Gourmet, Lake, Landscaped, Laundry, Laundry Room, Living Room, Lot Features: Backs to Trees, Landscaped, Partly Wooded, Open Lot, Main Level, Open Floorplan, Open Lot, Parking Lot, Parking included in rent, Partly Wooded, Pets - No, Playground, Pool - Outdoor, Primary Bath(s), Primary Bedroom, Reserved/Assigned Parking, Sewage included in rent, Sidewalks, Sliding Doors, Snow Removal included in rent, Street Lights, Tennis Court(s), Terrace, Tot Lots/Playground, Upgraded Countertops, View Type: Trees/Woods, Walk In Closet, Washer In Unit, Washer/Dryer Hookups Only, Water Heater, Water included in rent, Window Treatments
Details
- Parcel number: 026214030008
Construction
Type & style
- Home type: Apartment
- Property subtype: Apartment
Condition
- Year built: 1980
Utilities & green energy
- Utilities for property: Garbage, Sewage, Water
Building
Management
- Pets allowed: No
Community & HOA
Community
- Features: Playground, Pool, Tennis Court(s)
HOA
- Amenities included: Basketball Court, Pool, Tennis Court(s)
Location
- Region: Reston
Financial & listing details
- Lease term: Contact For Details
Price history
| Date | Event | Price |
|---|---|---|
| 5/7/2025 | Listed for rent | $2,500$2/sqft |
Source: Bright MLS #VAFX2239208 | ||
| 4/9/2018 | Sold | $285,000+0.7%$225/sqft |
Source: Public Record | ||
| 4/5/2018 | Pending sale | $283,000$224/sqft |
Source: Long & Foster Real Estate, Inc. #FX10181833 | ||
| 3/16/2018 | Listed for sale | $283,000+1.8%$224/sqft |
Source: Long & Foster Real Estate, Inc. #1000273758 | ||
| 11/26/2017 | Listing removed | $278,000$220/sqft |
Source: Long & Foster Real Estate, Inc. #FX10102129 | ||
![[object Object]](https://photos.zillowstatic.com/fp/f08f2148d367d17d62fba2c959264289-p_i.jpg)
