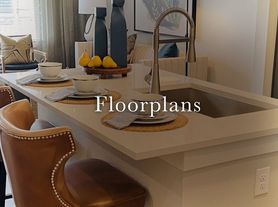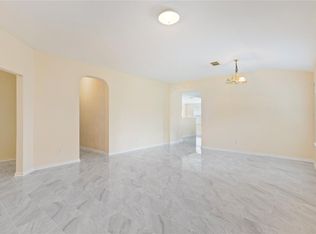Professional photos coming soon. Features include: tile at entry, hallway, kitchen, dining room, family room, back door/fireplace, utility & all bathrooms. Flexible front living area that could be formal dining, allowing the open dining by the family room to be the breakfast area. Kitchen with Corian counters, tile backsplash, recessed lighting, breakfast bar, gas stove, microwave, dishwasher & fridge included. Family room with wood-burning fireplace and tile surround. Big primary bedroom downstairs with remaining bedrooms upstairs. Master bath with soaking tub, separate shower, dual sinks & large 6x13 walk-in closet. Ceiling fans in front living area, family room, game room & all bedrooms, 2'' faux wood blinds throughout, large-sized rooms & 8x12 back patio.
Copyright notice - Data provided by HAR.com 2022 - All information provided should be independently verified.
House for rent
$2,100/mo
11739 Edenstone Dr, Cypress, TX 77429
4beds
2,920sqft
Price may not include required fees and charges.
Singlefamily
Available now
No pets
Electric, ceiling fan
Electric dryer hookup laundry
2 Attached garage spaces parking
Natural gas, fireplace
What's special
Wood-burning fireplaceGas stoveRecessed lightingBack patioLarge-sized roomsTile backsplashCorian counters
- 44 days |
- -- |
- -- |
Travel times
Looking to buy when your lease ends?
With a 6% savings match, a first-time homebuyer savings account is designed to help you reach your down payment goals faster.
Offer exclusive to Foyer+; Terms apply. Details on landing page.
Facts & features
Interior
Bedrooms & bathrooms
- Bedrooms: 4
- Bathrooms: 3
- Full bathrooms: 2
- 1/2 bathrooms: 1
Rooms
- Room types: Family Room
Heating
- Natural Gas, Fireplace
Cooling
- Electric, Ceiling Fan
Appliances
- Included: Dishwasher, Disposal, Microwave, Oven, Range, Refrigerator
- Laundry: Electric Dryer Hookup, Hookups, Washer Hookup
Features
- Ceiling Fan(s), Primary Bed - 1st Floor, Walk In Closet
- Flooring: Carpet, Tile
- Has fireplace: Yes
Interior area
- Total interior livable area: 2,920 sqft
Property
Parking
- Total spaces: 2
- Parking features: Attached, Covered
- Has attached garage: Yes
- Details: Contact manager
Features
- Stories: 2
- Exterior features: 0 Up To 1/4 Acre, Architecture Style: Traditional, Attached, Back Yard, Electric Dryer Hookup, Heating: Gas, Insulated/Low-E windows, Living Area - 1st Floor, Lot Features: Back Yard, Subdivided, Wooded, 0 Up To 1/4 Acre, Patio/Deck, Pets - No, Primary Bed - 1st Floor, Subdivided, Utility Room, Walk In Closet, Washer Hookup, Window Coverings, Wood Burning, Wooded
Details
- Parcel number: 1271210020034
Construction
Type & style
- Home type: SingleFamily
- Property subtype: SingleFamily
Condition
- Year built: 2005
Community & HOA
Location
- Region: Cypress
Financial & listing details
- Lease term: Long Term,12 Months
Price history
| Date | Event | Price |
|---|---|---|
| 10/2/2025 | Price change | $2,100-4.5%$1/sqft |
Source: | ||
| 9/16/2025 | Price change | $2,200-4.3%$1/sqft |
Source: | ||
| 9/6/2025 | Listed for rent | $2,300+21.1%$1/sqft |
Source: | ||
| 10/18/2023 | Listing removed | -- |
Source: | ||
| 10/11/2023 | Price change | $1,900-5%$1/sqft |
Source: | ||

