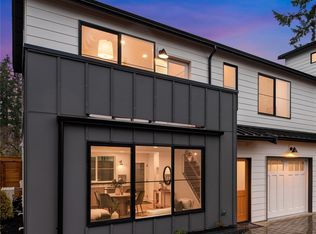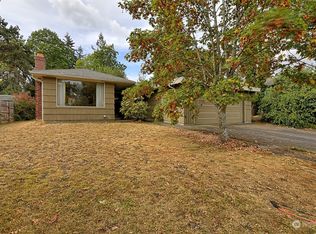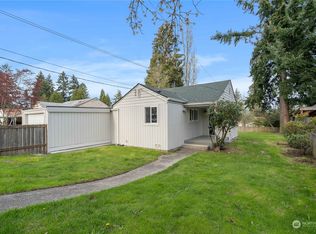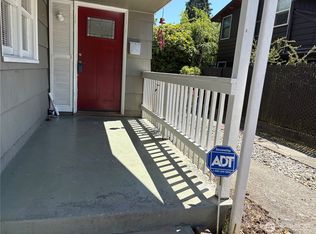Sold
Listed by:
Albert D Clark,
Real Residential,
Ashley Santo Domingo,
Real Residential
Bought with: Redfin
$1,420,000
11739 20th Avenue NE, Seattle, WA 98125
4beds
2,992sqft
Single Family Residence
Built in 2025
1 Square Feet Lot
$1,414,500 Zestimate®
$475/sqft
$5,023 Estimated rent
Home value
$1,414,500
$1.30M - $1.53M
$5,023/mo
Zestimate® history
Loading...
Owner options
Explore your selling options
What's special
An exhibition in traditional ideals & comfort brought forth for your appreciation. Marvel at the comforting flow & expansive windows basking in natural light. Showcase living room w columned gas FP circulates to formal dining & grand island kitchen. Brizzo fixtures, Bosch/Liebherr appliances, Rejuvenation & Schoolhouse lighting; no expense spared bringing you quality unexpected in the market. White oak hardwoods throughout create warmth of traditional home detail. An amazing primary suite: vaulted ceilings, expansive ensuite w soaking tub, heated flrs & customized walk-in closet. 3 spacious upper bedrooms. Custom laundry w sink. Upper bonus room for play, guest suite, or just relaxing after a long day at work. Private deck & yard lighting.
Zillow last checked: 8 hours ago
Listing updated: August 31, 2025 at 04:05am
Listed by:
Albert D Clark,
Real Residential,
Ashley Santo Domingo,
Real Residential
Bought with:
Ben Stanfield, 123820
Redfin
Source: NWMLS,MLS#: 2382786
Facts & features
Interior
Bedrooms & bathrooms
- Bedrooms: 4
- Bathrooms: 4
- Full bathrooms: 3
- 1/2 bathrooms: 1
- Main level bathrooms: 1
Other
- Level: Main
Dining room
- Level: Main
Entry hall
- Level: Main
Kitchen with eating space
- Level: Main
Living room
- Level: Main
Heating
- Fireplace, Ductless, Radiant, Wall Unit(s), Electric, Natural Gas
Cooling
- Ductless
Appliances
- Included: Dishwasher(s), Disposal, Microwave(s), Refrigerator(s), Stove(s)/Range(s), Garbage Disposal, Water Heater: Hybrid, Water Heater Location: Garage
Features
- Bath Off Primary, High Tech Cabling, Walk-In Pantry
- Flooring: Ceramic Tile, Hardwood, Carpet
- Windows: Double Pane/Storm Window
- Basement: None
- Number of fireplaces: 1
- Fireplace features: Gas, Main Level: 1, Fireplace
Interior area
- Total structure area: 2,992
- Total interior livable area: 2,992 sqft
Property
Parking
- Total spaces: 1
- Parking features: Attached Garage
- Attached garage spaces: 1
Features
- Levels: Multi/Split
- Entry location: Main
- Patio & porch: Bath Off Primary, Double Pane/Storm Window, Fireplace, High Tech Cabling, Walk-In Closet(s), Walk-In Pantry, Water Heater
- Has view: Yes
- View description: Mountain(s), Territorial
Lot
- Size: 1 sqft
- Features: Paved, Cable TV, Deck, Electric Car Charging, Fenced-Partially, Gas Available, High Speed Internet, Patio, Rooftop Deck
- Topography: Level
Details
- Parcel number: 6389310010
- Zoning description: Jurisdiction: City
- Special conditions: Standard
Construction
Type & style
- Home type: SingleFamily
- Architectural style: Northwest Contemporary
- Property subtype: Single Family Residence
Materials
- Cement/Concrete, Cement Planked, Wood Siding, Wood Products, Cement Plank
- Foundation: Poured Concrete
- Roof: Composition,Metal
Condition
- Very Good
- New construction: Yes
- Year built: 2025
- Major remodel year: 2025
Details
- Builder name: Hernandez Builds LLC
Utilities & green energy
- Electric: Company: City of Seattle
- Sewer: Sewer Connected, Company: City of Seattle
- Water: Public, Company: City of Seattle
Community & neighborhood
Community
- Community features: CCRs
Location
- Region: Seattle
- Subdivision: Victory Heights
HOA & financial
HOA
- HOA fee: $159 monthly
Other
Other facts
- Listing terms: Cash Out,Conventional
- Cumulative days on market: 108 days
Price history
| Date | Event | Price |
|---|---|---|
| 7/31/2025 | Sold | $1,420,000-2%$475/sqft |
Source: | ||
| 6/30/2025 | Pending sale | $1,448,750$484/sqft |
Source: | ||
| 6/11/2025 | Listed for sale | $1,448,750+161%$484/sqft |
Source: | ||
| 10/13/2023 | Sold | $555,000+0.9%$185/sqft |
Source: | ||
| 9/13/2023 | Pending sale | $550,000$184/sqft |
Source: | ||
Public tax history
| Year | Property taxes | Tax assessment |
|---|---|---|
| 2024 | $5,726 +7% | $568,000 +6.2% |
| 2023 | $5,352 +39.7% | $535,000 +29.5% |
| 2022 | $3,832 +3.3% | $413,000 +11.9% |
Find assessor info on the county website
Neighborhood: Victory Heights
Nearby schools
GreatSchools rating
- 7/10Hazel Wolf K-8Grades: K-8Distance: 0.3 mi
- 6/10Nathan Hale High SchoolGrades: 9-12Distance: 0.8 mi
- 8/10Jane Addams Middle SchoolGrades: 6-8Distance: 0.7 mi

Get pre-qualified for a loan
At Zillow Home Loans, we can pre-qualify you in as little as 5 minutes with no impact to your credit score.An equal housing lender. NMLS #10287.
Sell for more on Zillow
Get a free Zillow Showcase℠ listing and you could sell for .
$1,414,500
2% more+ $28,290
With Zillow Showcase(estimated)
$1,442,790


