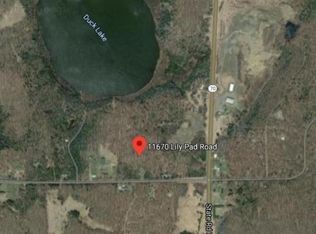Sold for $350,000
$350,000
11738 Lily Pad Rd, Tipler, WI 54542
3beds
1,540sqft
Single Family Residence
Built in ----
4.6 Acres Lot
$358,600 Zestimate®
$227/sqft
$1,762 Estimated rent
Home value
$358,600
Estimated sales range
Not available
$1,762/mo
Zestimate® history
Loading...
Owner options
Explore your selling options
What's special
Meticulously maintained 3bd/2ba, turnkey home on 4.6 acres in the heart of the northwoods! Move-in ready home boasting a fully remodeled kitchen, newer roof and windows, in-floor heating and 2 covered patios. The main floor features a cozy living room, kitchen, bedroom, utility area, and a full bath. Upstairs, enjoy a spacious great room, bedroom, bathroom, and gorgeous sunroom finished in tongue-and-groove pine paneling. Outside you'll find 3 amazing outbuildings - a 40x40 garage complete with RV hookup/sewer dump, a 50x36 pole building that includes an entertainment room with a shower/sink, and a 10x12 shed. The spacious yard is a perfect blend of forest and lawn complete with a firepit and trails throughout. Ideally situated on a year-round, paved road just 30 minutes from Eagle River, 15 minutes from Iron River, MI with multiple bars/restaurants in the immediate area the location is hard to beat. Easy access to trails and Ski Brule is a mere 10 min away. Call today!
Zillow last checked: 8 hours ago
Listing updated: July 09, 2025 at 04:24pm
Listed by:
MICHAEL CONNORS 906-282-7716,
CONNORS REALTY GROUP
Bought with:
KATHY DOLCH, 51655 - 90
PINE POINT REALTY
Source: GNMLS,MLS#: 210472
Facts & features
Interior
Bedrooms & bathrooms
- Bedrooms: 3
- Bathrooms: 2
- Full bathrooms: 1
- 1/2 bathrooms: 1
Primary bedroom
- Level: Second
- Dimensions: 13x24
Bedroom
- Level: First
- Dimensions: 9x13
Bedroom
- Level: Second
- Dimensions: 10x13
Bathroom
- Level: First
Bathroom
- Level: Second
Kitchen
- Level: First
- Dimensions: 11'6x12'6
Living room
- Level: First
- Dimensions: 13x18
Sunroom
- Level: Second
- Dimensions: 12x13
Utility room
- Level: First
- Dimensions: 16x8
Heating
- Propane
Features
- Has fireplace: No
- Fireplace features: None
Interior area
- Total structure area: 1,540
- Total interior livable area: 1,540 sqft
- Finished area above ground: 1,540
- Finished area below ground: 0
Property
Parking
- Parking features: Garage
- Has garage: Yes
Features
- Exterior features: Out Building(s), Shed
- Frontage length: 0,0
Lot
- Size: 4.60 Acres
Details
- Additional structures: Garage(s), Shed(s)
- Parcel number: 016001970012
Construction
Type & style
- Home type: SingleFamily
- Property subtype: Single Family Residence
Materials
- Frame
Utilities & green energy
- Sewer: Septic Tank
- Water: Drilled Well
- Utilities for property: Septic Available
Community & neighborhood
Location
- Region: Tipler
Other
Other facts
- Ownership: Fee Simple
- Road surface type: Paved
Price history
| Date | Event | Price |
|---|---|---|
| 5/5/2025 | Sold | $350,000-2.5%$227/sqft |
Source: | ||
| 1/29/2025 | Listed for sale | $359,000-7.9%$233/sqft |
Source: | ||
| 7/24/2024 | Listing removed | -- |
Source: | ||
| 6/10/2024 | Listed for sale | $389,900+81.3%$253/sqft |
Source: | ||
| 2/4/2022 | Sold | $215,000-6.5%$140/sqft |
Source: | ||
Public tax history
| Year | Property taxes | Tax assessment |
|---|---|---|
| 2024 | $2,119 +17.6% | $107,900 |
| 2023 | $1,801 -21.9% | $107,900 |
| 2022 | $2,307 +18.6% | $107,900 |
Find assessor info on the county website
Neighborhood: 54542
Nearby schools
GreatSchools rating
- 6/10Florence Elementary SchoolGrades: PK-6Distance: 19.9 mi
- 7/10Florence Middle SchoolGrades: 7-8Distance: 19.9 mi
- 8/10Florence High SchoolGrades: 9-12Distance: 19.9 mi
Get pre-qualified for a loan
At Zillow Home Loans, we can pre-qualify you in as little as 5 minutes with no impact to your credit score.An equal housing lender. NMLS #10287.
