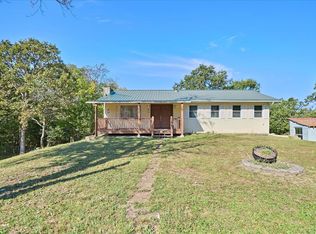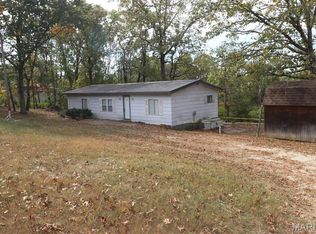First time to market and WOW the opportunities here are endless3.18 GORGEOUS Acres, level and lightly wooded ready for the most amazing homeBut wait, you can live here WHILE YOU BUILD that Dream Home. OR, for those who dont need a lot of space, this 2bd1ba manufactured home does not disappoint! Built in 2006, it is in great shape, metal roof and a 15x13 kitchen with so much counter space and storage space, CRAZY!! Bay window at the dining area for amazing views of wildlife and beautiful acreage. All appliances stay, including Fridge and Washer and Dryer! Upon arrival, the gently curved drive into this respite property welcomes you to a covered from patio/porch, a massive outbuilding with concrete floors and its own electric panel, and a 2car carport too! Bring your toys, there is plenty of room! There are several beautiful building sites where peaceful existence in your Barndominium or Log Cabin will be the crown of the neighborhood! Hillsboro schools, and unincorporated! WOW!!!
This property is off market, which means it's not currently listed for sale or rent on Zillow. This may be different from what's available on other websites or public sources.

