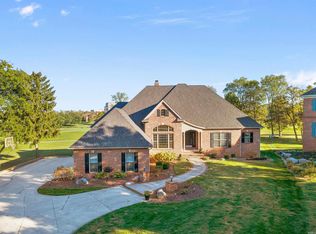Closed
$605,000
11736 Woodstream Ridge Ct, Fort Wayne, IN 46845
5beds
5,056sqft
Single Family Residence
Built in 1992
0.51 Acres Lot
$619,300 Zestimate®
$--/sqft
$4,469 Estimated rent
Home value
$619,300
$557,000 - $687,000
$4,469/mo
Zestimate® history
Loading...
Owner options
Explore your selling options
What's special
Come see this Stunning Custom built 5 bedroom home in Autumn Ridge! This home is boasting breathtaking views overlooking the 17th hole on this half acre property. The grand foyer leads you into the spacious living room with hardwood floors, floor to ceiling windows, cathedral ceilings & updated Fireplace & tile. Moving into the nice kitchen w lots of cabinetry & storage, stainless appliances & eat in area with access to the deck. The deck has a fantastic space for relaxing, grilling & enjoying these incredible views. This home has a dining room for you just in time for those Holiday gatherings and all types of entertainment. The main bedroom is also on the main floor w double vanity, jetted bathtub, walk in shower & large walk in closet. Going upstairs you have a big loft area with more beautiful views & 4 bedrooms & 2 full bathrooms. Now moving downstairs you have a massive walk out basement w 2 large rooms for all your needs & a hobby or office space with all windows again with spectacular views. The walk out leads outside to a nice patio for another great outdoor space. This community offers a association pool, tennis courts & perfect for golf enthusiasts and a prime location that is just minutes from Parkview Hospital, Restaurants, Shopping and so much more. New Roof & HVAC installed in 2017
Zillow last checked: 8 hours ago
Listing updated: February 05, 2025 at 12:49pm
Listed by:
Amber N Moss 260-226-1467,
Mike Thomas Assoc., Inc
Bought with:
Mark P Studebaker, RB14045920
Trueblood Real Estate
Source: IRMLS,MLS#: 202439195
Facts & features
Interior
Bedrooms & bathrooms
- Bedrooms: 5
- Bathrooms: 5
- Full bathrooms: 4
- 1/2 bathrooms: 1
- Main level bedrooms: 1
Bedroom 1
- Level: Main
Bedroom 2
- Level: Upper
Dining room
- Level: Main
- Area: 195
- Dimensions: 15 x 13
Family room
- Level: Lower
- Area: 672
- Dimensions: 32 x 21
Kitchen
- Level: Main
- Area: 196
- Dimensions: 14 x 14
Living room
- Level: Main
- Area: 399
- Dimensions: 19 x 21
Heating
- Natural Gas, Forced Air
Cooling
- Central Air
Appliances
- Included: Disposal, Dishwasher, Microwave, Refrigerator, Washer, Dryer-Gas, Gas Range, Gas Water Heater
- Laundry: Gas Dryer Hookup, Main Level
Features
- Bookcases, Ceiling-9+, Ceiling Fan(s), Vaulted Ceiling(s), Walk-In Closet(s), Laminate Counters, Eat-in Kitchen, Entrance Foyer, Kitchen Island, Split Br Floor Plan, Double Vanity, Stand Up Shower, Tub/Shower Combination, Main Level Bedroom Suite, Formal Dining Room, Great Room, Custom Cabinetry
- Flooring: Hardwood, Carpet, Stone, Ceramic Tile
- Basement: Full,Walk-Out Access,Finished,Concrete
- Attic: Pull Down Stairs
- Number of fireplaces: 2
- Fireplace features: Living Room, Basement
Interior area
- Total structure area: 5,268
- Total interior livable area: 5,056 sqft
- Finished area above ground: 3,386
- Finished area below ground: 1,670
Property
Parking
- Total spaces: 3
- Parking features: Attached, Garage Door Opener, Concrete
- Attached garage spaces: 3
- Has uncovered spaces: Yes
Features
- Levels: Two
- Stories: 2
- Patio & porch: Deck, Patio
- Pool features: Association
- Has spa: Yes
- Spa features: Jet Tub
- Frontage type: Golf Course
Lot
- Size: 0.51 Acres
- Dimensions: 128X172
- Features: Level, City/Town/Suburb, Landscaped
Details
- Parcel number: 020235105005.000057
Construction
Type & style
- Home type: SingleFamily
- Architectural style: Craftsman
- Property subtype: Single Family Residence
Materials
- Stone, Vinyl Siding
- Roof: Asphalt,Shingle
Condition
- New construction: No
- Year built: 1992
Utilities & green energy
- Sewer: City
- Water: City
Community & neighborhood
Security
- Security features: Smoke Detector(s)
Community
- Community features: Golf, Pool, Sidewalks
Location
- Region: Fort Wayne
- Subdivision: Autumn Ridge
HOA & financial
HOA
- Has HOA: Yes
- HOA fee: $870 annually
Other
Other facts
- Listing terms: Cash,Conventional,FHA,VA Loan
Price history
| Date | Event | Price |
|---|---|---|
| 12/26/2024 | Sold | $605,000-2.4% |
Source: | ||
| 12/18/2024 | Pending sale | $619,900 |
Source: | ||
| 11/5/2024 | Price change | $619,900-1.6% |
Source: | ||
| 10/12/2024 | Listed for sale | $629,900+71.2% |
Source: | ||
| 8/31/2015 | Sold | $368,000-0.5% |
Source: | ||
Public tax history
| Year | Property taxes | Tax assessment |
|---|---|---|
| 2024 | $4,554 +2% | $631,300 +11.8% |
| 2023 | $4,465 +7.7% | $564,700 +3.9% |
| 2022 | $4,145 +3% | $543,600 +14.1% |
Find assessor info on the county website
Neighborhood: 46845
Nearby schools
GreatSchools rating
- 6/10Perry Hill Elementary SchoolGrades: K-5Distance: 1.7 mi
- 7/10Maple Creek Middle SchoolGrades: 6-8Distance: 1.8 mi
- 9/10Carroll High SchoolGrades: PK,9-12Distance: 4.3 mi
Schools provided by the listing agent
- Elementary: Perry Hill
- Middle: Maple Creek
- High: Carroll
- District: Northwest Allen County
Source: IRMLS. This data may not be complete. We recommend contacting the local school district to confirm school assignments for this home.

Get pre-qualified for a loan
At Zillow Home Loans, we can pre-qualify you in as little as 5 minutes with no impact to your credit score.An equal housing lender. NMLS #10287.
