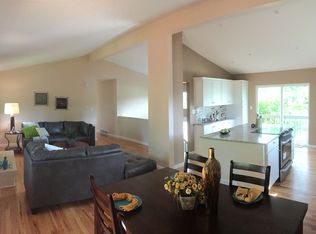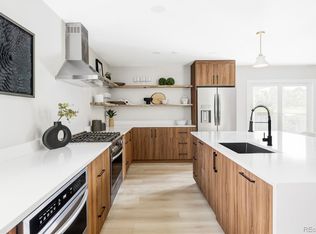Sold for $720,000
$720,000
11736 W 33 Place, Wheat Ridge, CO 80033
3beds
1,872sqft
Single Family Residence
Built in 1970
9,583.2 Square Feet Lot
$687,600 Zestimate®
$385/sqft
$2,912 Estimated rent
Home value
$687,600
$639,000 - $736,000
$2,912/mo
Zestimate® history
Loading...
Owner options
Explore your selling options
What's special
Welcome to your dream home in the heart of Wheat Ridge! This stunning split-level mid-mod residence offers 3 large bedrooms and 3 bathrooms, perfectly combining modern upgrades with a serene, natural setting and original charm. Nestled on a large lot with mature trees that create an enchanting backdrop, this property promises tranquility and beauty. Step inside to discover a fully remodeled kitchen, featuring sleek countertops, a large island, and contemporary cabinetry. The home boasts two fully renovated bathrooms, showcasing stylish fixtures and finishes for your ultimate relaxation. Enjoy the benefits of large new windows throughout the home, providing energy efficiency and an abundance of natural light.
Situated on a peaceful cul-de-sac, you’ll have easy access to beautiful walking trails, ideal for outdoor enthusiasts. Enjoy ample green space, Crown Hill Park, and a creek, alongside a brand-new elementary school, Prospect Valley.
The neighborhood is abuzz with community spirit and growth, featuring annual events like a lively block party with bounce houses, trains, and a beer pavilion, as well as a neighborhood yard sale. Every summer, enjoy the charming Goat Parade, in partnership with 5 Fridge Farms, and the local green space is home to goats for natural fire mitigation.
The location is a gem – just minutes from vibrant shopping, dining options, and the new Lutheran Campus. Stay active with Lifetime Fitness just minutes away and explore the up-and-coming neighborhood amenities at Golds Marketplace, featuring popular spots like Illegal Pete’s, coffee shops, EMS Ice Cream, Ester’s Pizza, a Bagels/Deli, and Saturday Markets.
With a quick drive to both Golden and Denver and located off the popular 32nd Avenue bike trail that seamlessly connects these two cities, you'll enjoy convenient access to all that the area has to offer. Don’t miss this opportunity to own a piece of Wheat Ridge's flourishing real estate – schedule a showing today!
Zillow last checked: 8 hours ago
Listing updated: October 01, 2024 at 11:12am
Listed by:
Danielle Davis 303-815-8633,
First Summit Realty,
Jenna Davis 303-946-9476,
First Summit Realty
Bought with:
Brian Quarnstrom, 100031699
The Golden Group
Source: REcolorado,MLS#: 2779295
Facts & features
Interior
Bedrooms & bathrooms
- Bedrooms: 3
- Bathrooms: 3
- Full bathrooms: 1
- 3/4 bathrooms: 1
- 1/4 bathrooms: 1
Primary bedroom
- Level: Lower
Bedroom
- Level: Lower
Bedroom
- Level: Lower
Bathroom
- Level: Lower
Bathroom
- Level: Lower
Bathroom
- Level: Upper
Dining room
- Level: Upper
Family room
- Level: Upper
Kitchen
- Level: Upper
Laundry
- Level: Lower
Heating
- Forced Air
Cooling
- Central Air
Appliances
- Included: Dishwasher, Disposal, Dryer, Microwave, Oven, Range, Refrigerator, Washer
Features
- Pantry
- Flooring: Carpet, Laminate, Tile
- Windows: Double Pane Windows
- Has basement: No
- Number of fireplaces: 1
- Fireplace features: Family Room, Wood Burning
Interior area
- Total structure area: 1,872
- Total interior livable area: 1,872 sqft
- Finished area above ground: 1,872
Property
Parking
- Total spaces: 3
- Parking features: Garage - Attached
- Attached garage spaces: 2
- Details: RV Spaces: 1
Features
- Patio & porch: Covered, Deck, Patio
- Exterior features: Balcony, Private Yard, Rain Gutters
- Fencing: Full
Lot
- Size: 9,583 sqft
- Features: Cul-De-Sac, Sprinklers In Front, Sprinklers In Rear
Details
- Parcel number: 085494
- Special conditions: Standard
Construction
Type & style
- Home type: SingleFamily
- Architectural style: Contemporary
- Property subtype: Single Family Residence
Materials
- Wood Siding
- Roof: Composition
Condition
- Updated/Remodeled
- Year built: 1970
Utilities & green energy
- Sewer: Public Sewer
- Water: Public
- Utilities for property: Cable Available, Electricity Connected, Natural Gas Available, Natural Gas Connected
Community & neighborhood
Security
- Security features: Carbon Monoxide Detector(s), Smoke Detector(s)
Location
- Region: Wheat Ridge
- Subdivision: Applewood Knolls
Other
Other facts
- Listing terms: Cash,Conventional
- Ownership: Individual
- Road surface type: Paved
Price history
| Date | Event | Price |
|---|---|---|
| 9/25/2024 | Sold | $720,000+31.3%$385/sqft |
Source: | ||
| 11/9/2020 | Sold | $548,500-1.2%$293/sqft |
Source: Public Record Report a problem | ||
| 9/19/2020 | Pending sale | $555,000$296/sqft |
Source: Coldwell Banker Residential 56 #6988194 Report a problem | ||
| 9/9/2020 | Price change | $555,000-3.5%$296/sqft |
Source: Coldwell Banker Residential 56 #6988194 Report a problem | ||
| 9/4/2020 | Price change | $575,000-2.4%$307/sqft |
Source: Coldwell Banker Residential 56 #6988194 Report a problem | ||
Public tax history
| Year | Property taxes | Tax assessment |
|---|---|---|
| 2024 | $3,883 +13.4% | $41,830 |
| 2023 | $3,425 -0.8% | $41,830 +16% |
| 2022 | $3,452 +30.8% | $36,048 -2.8% |
Find assessor info on the county website
Neighborhood: 80033
Nearby schools
GreatSchools rating
- 7/10Prospect Valley Elementary SchoolGrades: K-5Distance: 0.4 mi
- 5/10Everitt Middle SchoolGrades: 6-8Distance: 1.3 mi
- 7/10Wheat Ridge High SchoolGrades: 9-12Distance: 1.4 mi
Schools provided by the listing agent
- Elementary: Kullerstrand
- Middle: Everitt
- High: Wheat Ridge
- District: Jefferson County R-1
Source: REcolorado. This data may not be complete. We recommend contacting the local school district to confirm school assignments for this home.
Get a cash offer in 3 minutes
Find out how much your home could sell for in as little as 3 minutes with a no-obligation cash offer.
Estimated market value$687,600
Get a cash offer in 3 minutes
Find out how much your home could sell for in as little as 3 minutes with a no-obligation cash offer.
Estimated market value
$687,600

