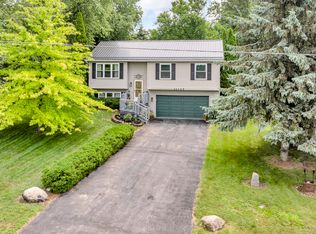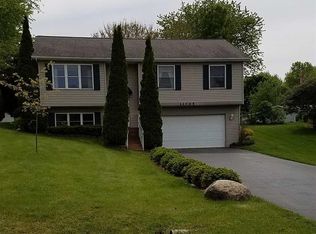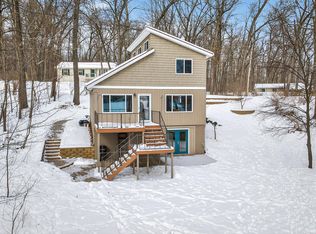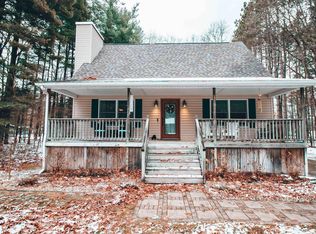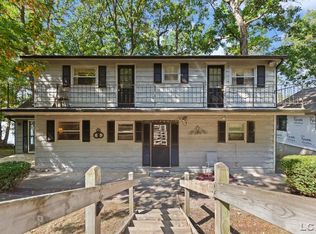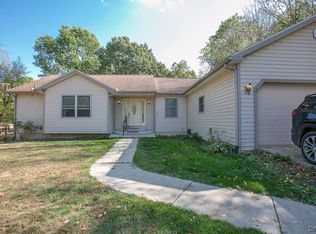11735 Waldron Road offers the absolute perfect location for those looking to have private lake access—including the highly sought-after opportunity for a dock through the lottery—directly across the street, all without the burden of lakefront taxes! This stunning property provides the unique opportunity to own a total of 5 lots, giving you a truly massive yard for endless outdoor enjoyment or the flexibility to sell the prime location lots to offset your cost of ownership. This beautiful A-frame home provides amazing, permanent views through the protected association park, which will never be built upon.
Inside, you'll be greeted by an abundance of unbelievable natural light pouring in through many windows, complemented by soaring vaulted ceilings. The living area features a beautiful stone fireplace and hardwood floors, flowing seamlessly into the dining area with sliding glass doors that lead out to a large deck, perfect for great entertaining. The main level hosts the spacious primary bedroom suite which offers a lovely lake view, a generous closet, and a private bath. You'll also find the second bedroom, a second full bath, and convenient main floor laundry. The lower level is fully finished, boasting a terrific family room and the third bedroom.
This home is completely turn-key with a long list of brand new mechanicals, including the furnace, central A/C, water heater, and stove. The furnishings are included, making your move simple and stress-free. A 2-car garage provides ample storage. Lake LeAnn is well known for its amazing community events, its world-class fishing, and its many pull-up beach parks for the kids to enjoy. Don't miss out on this unique opportunity to own a fantastic property just steps away from this private, all-sports lake. Enjoy Lake Life!
Active
$350,000
11735 N Waldron Rd, Jerome, MI 49249
3beds
2,160sqft
Est.:
Single Family Residence
Built in 1998
1.05 Acres Lot
$340,000 Zestimate®
$162/sqft
$73/mo HOA
What's special
Beautiful stone fireplacePrivate lake accessMassive yardStunning propertyPrivate bathHardwood floorsLarge deck
- 121 days |
- 1,357 |
- 54 |
Zillow last checked: 8 hours ago
Listing updated: December 07, 2025 at 11:35pm
Listed by:
BRETT MILES 517-395-8253,
Century 21 Affiliated - Jackson 517-888-0050
Source: MichRIC,MLS#: 25052913
Tour with a local agent
Facts & features
Interior
Bedrooms & bathrooms
- Bedrooms: 3
- Bathrooms: 2
- Full bathrooms: 2
- Main level bedrooms: 2
Heating
- Forced Air
Cooling
- Central Air
Appliances
- Included: Dishwasher, Dryer, Microwave, Oven, Range, Refrigerator, Washer, Water Softener Owned
- Laundry: Main Level
Features
- Eat-in Kitchen
- Flooring: Carpet, Ceramic Tile, Vinyl, Wood
- Windows: Bay/Bow, Garden Window
- Basement: Partial,Walk-Out Access
- Number of fireplaces: 1
- Fireplace features: Gas Log, Living Room
Interior area
- Total structure area: 1,360
- Total interior livable area: 2,160 sqft
- Finished area below ground: 800
Property
Parking
- Total spaces: 2
- Parking features: Carport, Attached
- Garage spaces: 2
- Has carport: Yes
Features
- Stories: 1
- Exterior features: Balcony
- Waterfront features: Lake
- Body of water: Lake Leann
Lot
- Size: 1.05 Acres
- Dimensions: 174 x 155
Details
- Parcel number: 04095001413
Construction
Type & style
- Home type: SingleFamily
- Architectural style: A-Frame
- Property subtype: Single Family Residence
Materials
- Vinyl Siding
- Roof: Shingle
Condition
- New construction: No
- Year built: 1998
Utilities & green energy
- Sewer: Septic Tank
- Water: Well
- Utilities for property: Natural Gas Connected, Cable Connected
Community & HOA
HOA
- Has HOA: Yes
- Amenities included: Beach Area, Playground, Boat Launch, Other
- Services included: Other
- HOA fee: $875 annually
Location
- Region: Jerome
Financial & listing details
- Price per square foot: $162/sqft
- Tax assessed value: $89,304
- Annual tax amount: $2,777
- Date on market: 10/14/2025
- Listing terms: Cash,FHA,VA Loan,USDA Loan,Conventional
Estimated market value
$340,000
$323,000 - $357,000
$2,146/mo
Price history
Price history
| Date | Event | Price |
|---|---|---|
| 10/14/2025 | Listed for sale | $350,000-5.1%$162/sqft |
Source: | ||
| 9/23/2025 | Listing removed | $368,999$171/sqft |
Source: | ||
| 8/22/2025 | Price change | $368,999-5.1%$171/sqft |
Source: | ||
| 7/3/2025 | Price change | $389,000-2.7%$180/sqft |
Source: | ||
| 4/21/2025 | Listed for sale | $399,900+110.6%$185/sqft |
Source: | ||
Public tax history
Public tax history
| Year | Property taxes | Tax assessment |
|---|---|---|
| 2024 | $2,169 +3.3% | $124,220 +7.6% |
| 2023 | $2,099 | $115,490 +20% |
| 2022 | -- | $96,240 +9.3% |
Find assessor info on the county website
BuyAbility℠ payment
Est. payment
$2,171/mo
Principal & interest
$1695
Property taxes
$280
Other costs
$196
Climate risks
Neighborhood: 49249
Nearby schools
GreatSchools rating
- 3/10Addison Elementary SchoolGrades: K-5Distance: 6.8 mi
- 6/10Addison Middle SchoolGrades: 6-8Distance: 6.8 mi
- 8/10Addison High SchoolGrades: 9-12Distance: 6.8 mi
- Loading
- Loading
