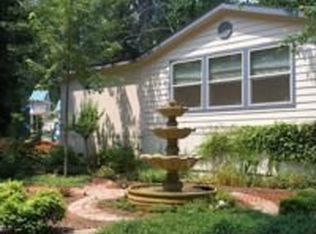Closed
$206,000
11735 Buckeye Rd, Nevada City, CA 95959
3beds
1,352sqft
Manufactured Home, Single Family Residence
Built in 1999
1.63 Acres Lot
$207,700 Zestimate®
$152/sqft
$2,327 Estimated rent
Home value
$207,700
$183,000 - $235,000
$2,327/mo
Zestimate® history
Loading...
Owner options
Explore your selling options
What's special
Unlock the potential of this nearly 2-acre usable property, graced with towering trees and natural beauty. The 1999 manufactured home needs work and imaginationbring your tool belt and vision to transform it into something special. Includes an extra-large detached garage and a few small outbuildings. Personal belongings to convey at no value. Don't miss this opportunity.
Zillow last checked: 8 hours ago
Listing updated: August 11, 2025 at 11:04am
Listed by:
Eric Hatch DRE #01180864 530-277-3489,
Century 21 Cornerstone Realty
Bought with:
Ryan Reid, DRE #02085433
Sierra Heritage Realty
Source: MetroList Services of CA,MLS#: 225053829Originating MLS: MetroList Services, Inc.
Facts & features
Interior
Bedrooms & bathrooms
- Bedrooms: 3
- Bathrooms: 2
- Full bathrooms: 2
Primary bedroom
- Features: Ground Floor
Dining room
- Features: Breakfast Nook
Kitchen
- Features: Breakfast Area, Pantry Cabinet, Synthetic Counter
Heating
- Propane
Cooling
- None
Appliances
- Included: Free-Standing Gas Oven, Free-Standing Gas Range, Free-Standing Refrigerator
- Laundry: Inside
Features
- Flooring: Linoleum
- Number of fireplaces: 1
- Fireplace features: Living Room, Wood Burning Stove
Interior area
- Total interior livable area: 1,352 sqft
Property
Parking
- Total spaces: 2
- Parking features: Garage Faces Front
- Garage spaces: 2
Features
- Stories: 1
Lot
- Size: 1.63 Acres
- Features: Landscape Front
Details
- Parcel number: 038341073000
- Zoning description: FR-40
- Special conditions: Standard
Construction
Type & style
- Home type: MobileManufactured
- Property subtype: Manufactured Home, Single Family Residence
Materials
- Wood
- Foundation: Raised
- Roof: Composition
Condition
- Year built: 1999
Utilities & green energy
- Sewer: Septic System
- Water: Well
- Utilities for property: Cable Available, Propane Tank Leased
Community & neighborhood
Location
- Region: Nevada City
Other
Other facts
- Price range: $206K - $206K
- Road surface type: Gravel
Price history
| Date | Event | Price |
|---|---|---|
| 7/9/2025 | Sold | $206,000-17.3%$152/sqft |
Source: MetroList Services of CA #225053829 Report a problem | ||
| 6/13/2025 | Pending sale | $249,000$184/sqft |
Source: MetroList Services of CA #225053829 Report a problem | ||
| 5/28/2025 | Price change | $249,000-4.2%$184/sqft |
Source: MetroList Services of CA #225053829 Report a problem | ||
| 4/29/2025 | Listed for sale | $260,000$192/sqft |
Source: MetroList Services of CA #225053829 Report a problem | ||
Public tax history
| Year | Property taxes | Tax assessment |
|---|---|---|
| 2025 | $2,186 +2.2% | $183,307 +2% |
| 2024 | $2,139 +2.2% | $179,714 +2% |
| 2023 | $2,093 -31.2% | $176,191 +2% |
Find assessor info on the county website
Neighborhood: 95959
Nearby schools
GreatSchools rating
- 7/10Deer Creek Elementary SchoolGrades: K-3Distance: 5.9 mi
- 6/10Seven Hills Intermediate SchoolGrades: 4-8Distance: 6 mi
- 7/10Nevada Union High SchoolGrades: 9-12Distance: 7.3 mi
Get a cash offer in 3 minutes
Find out how much your home could sell for in as little as 3 minutes with a no-obligation cash offer.
Estimated market value$207,700
Get a cash offer in 3 minutes
Find out how much your home could sell for in as little as 3 minutes with a no-obligation cash offer.
Estimated market value
$207,700
