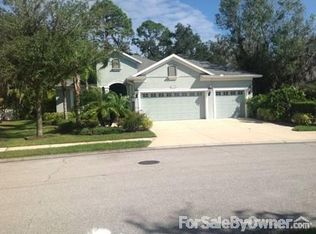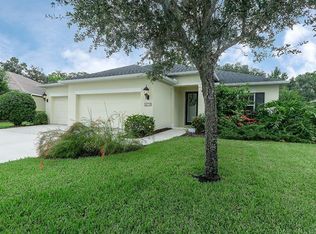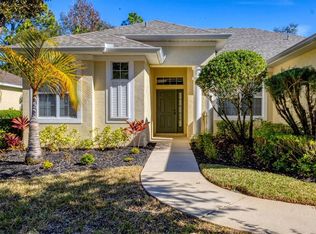BACK ON MARKET! Start your life of leisure here! This barely lived-in POOL home, located in the gated community of Forest Creek has so much to offer! A feeling of space and light greets you as you enter through the front door. There is a great sense of flow and connectivity throughout the house as the open-plan concept provides casual and formal areas with the kitchen in the center of everything. Gorgeous extended cabinetry with crown molding, stainless steel appliances, trendy backsplash and a walk in pantry are just some of the features this kitchen bestows. Located off of the kitchen are two generous bedrooms for sleep and play complete with a shared bathroom.There is also a functional nook which is perfect for the home office or just add a closet to make it the 4th bedroom. Escape to the opulent master bedroom and ensuite that indulges the senses; wood flooring, dual closets, a soaking tub and separate shower stall to name a few. Noteworthy upgrades include: extended baseboards, a tray ceiling and stylish tile beautifully laid on a diagonal. The outdoors provides a great place to entertain complete with a generous deck surrounding the enticingly blue swimming pool. And let's not forget about the 3 car garage! Forest Creek is an amenity rich community that offers, kayaking, a community pool, clubhouse , walking trails a dog park and much more. Grocery and restaurants are only minutes away. Close proximity to the highly anticipated Fort Hamer Bridge, US HWY 301 & I75 make commuting a breeze!
This property is off market, which means it's not currently listed for sale or rent on Zillow. This may be different from what's available on other websites or public sources.


