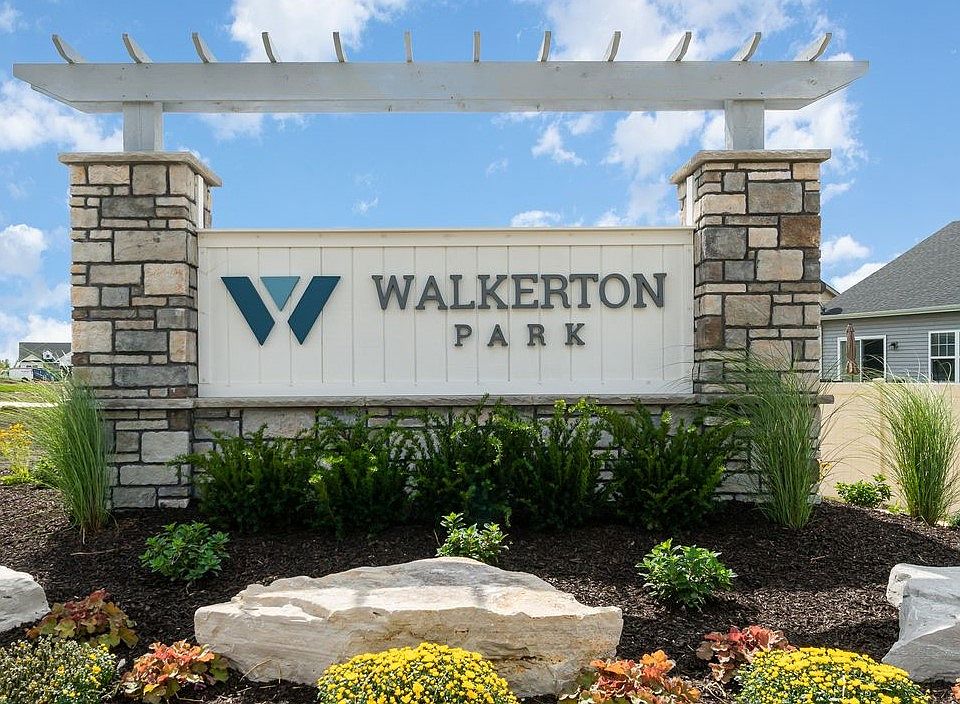Welcome home to the Wyatt townhome! This home offers a spacious main floor with 9' ceilings! The kitchen features a large kitchen island with overhang, an abundance of storage including a 5' pantry, and stainless-steel kitchen appliances including a refrigerator. There are 42" stained cabinets and quartz countertops. Off the kitchen you will find the private fenced in patio that leads to the oversized 2 car garage. There are two spacious bedrooms and laundry with washer and gas dryer on the 2nd floor. Luxury vinyl plank flooring throughout the main living area and upgraded carpet on the 2nd floor. The Ring doorbell, and year-round low maintenance landscaping w/irrigation complete this move in ready townhome. The Wyatt includes a 10-year structural warranty, 4-year workmanship warranty on the roof, Low E windows, and an Industry Best Customer Care Program. Visit the Wyatt at Walkerton Park and discover a place where you belong.
Active
$271,510
11733 Kentucky St, Crown Point, IN 46307
2beds
1,383sqft
Townhouse
Built in 2025
1,742 sqft lot
$269,500 Zestimate®
$196/sqft
$150/mo HOA
- 109 days
- on Zillow |
- 279 |
- 17 |
Zillow last checked: 7 hours ago
Listing updated: May 17, 2025 at 04:01pm
Listed by:
Katherine Bultema,
Compass Indiana, LLC 317-563-5051
Source: NIRA,MLS#: 816516
Travel times
Schedule tour
Select your preferred tour type — either in-person or real-time video tour — then discuss available options with the builder representative you're connected with.
Select a date
Facts & features
Interior
Bedrooms & bathrooms
- Bedrooms: 2
- Bathrooms: 2
- Full bathrooms: 1
- 1/2 bathrooms: 1
Rooms
- Room types: Bedroom 2, Primary Bedroom, Dining Room, Living Room, Kitchen
Primary bedroom
- Area: 180
- Dimensions: 15.0 x 12.0
Bedroom 2
- Area: 132
- Dimensions: 11.0 x 12.0
Dining room
- Area: 73.32
- Dimensions: 15.6 x 4.7
Kitchen
- Area: 166.92
- Dimensions: 15.6 x 10.7
Living room
- Area: 266.92
- Dimensions: 15.6 x 17.11
Heating
- Forced Air, Natural Gas
Appliances
- Included: Dishwasher, Washer, Refrigerator, Stainless Steel Appliance(s), Microwave, Gas Water Heater, Dryer
- Laundry: Upper Level
Features
- Kitchen Island, Recessed Lighting, Open Floorplan
- Has fireplace: No
Interior area
- Total structure area: 1,383
- Total interior livable area: 1,383 sqft
- Finished area above ground: 1,383
Property
Parking
- Total spaces: 2
- Parking features: Alley Access, Detached, Paved, Garage Faces Rear
- Garage spaces: 2
Features
- Levels: Two
- Patio & porch: Patio
- Exterior features: Private Yard
- Pool features: None
- Fencing: Back Yard,Vinyl,Partial
- Has view: Yes
- View description: None
Lot
- Size: 1,742 sqft
- Dimensions: 22 x 87
- Features: Other
Details
- Parcel number: 451615208012000042
- Zoning description: residential
Construction
Type & style
- Home type: Townhouse
- Architectural style: Traditional
- Property subtype: Townhouse
Condition
- New construction: Yes
- Year built: 2025
Details
- Builder name: Olthof Homes
Utilities & green energy
- Electric: 200+ Amp Service
- Sewer: Public Sewer
- Water: Public
- Utilities for property: Electricity Connected, Water Connected, Sewer Connected, Underground Utilities, Natural Gas Connected
Community & HOA
Community
- Features: Curbs, Sidewalks, Street Lights, Playground, Park
- Subdivision: Walkerton Park
HOA
- Has HOA: Yes
- Amenities included: Dog Park, Playground, Picnic Area
- HOA fee: $150 monthly
- HOA name: 1st American Management
- HOA phone: 219-434-3536
Location
- Region: Crown Point
Financial & listing details
- Price per square foot: $196/sqft
- Tax assessed value: $200
- Annual tax amount: $5
- Date on market: 2/25/2025
- Listing agreement: Exclusive Right To Sell
- Listing terms: Cash,VA Loan,FHA,Conventional
- Road surface type: Asphalt, Paved
About the community
Live the life you've always envisioned at Walkerton Park, a stunning new home community located in the heart of Crown Point, IN. At Olthof Homes, we make it our mission to inspire better living by building better homes and communities—and this philosophy is woven into every aspect of Walkerton Park, where we invite you to discover a new standard of modern living that truly reflects your unique story.
Situated in the charming city of Crown Point, Walkerton Park offers a captivating collection of low maintenance townhomes that redefine comfortable and convenient living. Here, you can discover the joy of a connected and welcoming community within the esteemed Crown Point Community School Corporation. When you choose Walkerton Park, you'll find that it's more than just a place to live—it's a close-knit neighborhood that fosters connections and embraces a sense of belonging. Engage with your neighbors in the outdoor kitchen, where shared laughter and stories are the main course. Let your furry companion roam free and play at the dedicated dog park, creating memories that will last a lifetime. Bask in Crown Point's natural beauty along the walking paths and green spaces throughout the community, where every moment spent outdoors is an opportunity to refresh and recharge.
Outside of the community, you can immerse yourself in the vibrant Crown Point lifestyle, where dining, shopping and entertainment options are just a stone's throw away. Nestled on the Square and Bulldog Park, the nearby I-65 and 231 offer seamless access to both work and leisure activities, making your daily commute a breeze and ensuring you're never far from the excitement that Crown Point and its surroundings have to offer.
As you step into your new townhome in Crown Point, you'll find an inviting haven meticulously designed to cater to your lifestyle. Our commitment to excellence is mirrored in every detail, from the modern interiors to the thoughtful community amenities. As a trus...
Source: Olthof Homes

