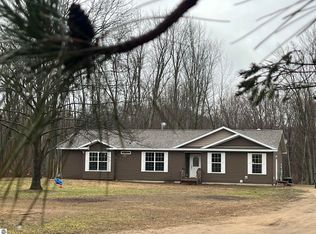Sold for $335,000
$335,000
11733 E Fleck Rd, Riverdale, MI 48877
5beds
3,650sqft
Single Family Residence
Built in 1992
10.15 Acres Lot
$385,300 Zestimate®
$92/sqft
$3,076 Estimated rent
Home value
$385,300
$351,000 - $424,000
$3,076/mo
Zestimate® history
Loading...
Owner options
Explore your selling options
What's special
Welcome to your peaceful home located on 10.15 acres while enjoying the Pine River out on your back deck. This 5 bedroom/3 full bathroom ranch home with 2 car attached garage has all of the boxes checked on your must have list. The Pine River flows just footsteps away from the home with easy access for kayaking or fishing from your backyard. View the river and enjoy your morning coffee or evening beverage from your back deck with the fenced in backyard and a children's playscape. The open floor plan includes a large kitchen with the dining room overlooking the river. Solid oak kitchen cabinets provide ample storage for all of your needs. The master suite has a private access to the back deck as well as a large walk in closet for plenty of storage.The laundry is located on the main floor. The basement is fully finished with 2 large bedrooms (with egress windows) and a full bathroom. There is also a family room and a bonus room that would make great space for the teens or additional living space for parents, work out room, or office. A 24x48 pole barn with concrete floors and electric provides extra storage for your golf cart, snowmobiles and other toys. The home and pole barn are located 600 feet from the road which provides additional privacy and seclusion. This home is centrally located with 5 minutes to Vestaburg and Riverdale, 15 minutes to Edmore or Alma and 20 minutes to Mt. Pleasant. The convenience of being close to multiple towns but yet still enjoy the serene country living.
Zillow last checked: 8 hours ago
Listing updated: November 07, 2023 at 03:24am
Listed by:
Steven Lott 616-929-7653,
NextHome Legacy Real Estate 989-486-4663
Bought with:
Carrie Thodoroff, 6501391672
EXP REALTY - THE CARRIE T COLLECTION
Source: NGLRMLS,MLS#: 1914717
Facts & features
Interior
Bedrooms & bathrooms
- Bedrooms: 5
- Bathrooms: 3
- Full bathrooms: 3
- Main level bathrooms: 2
- Main level bedrooms: 3
Primary bedroom
- Level: Main
- Area: 168
- Dimensions: 14 x 12
Bedroom 2
- Level: Main
- Area: 165
- Dimensions: 15 x 11
Bedroom 3
- Level: Main
- Area: 140
- Dimensions: 14 x 10
Bedroom 4
- Level: Lower
- Area: 247
- Dimensions: 19 x 13
Primary bathroom
- Features: Private
Dining room
- Level: Main
- Area: 234
- Dimensions: 18 x 13
Kitchen
- Level: Main
- Area: 285
- Dimensions: 19 x 15
Living room
- Level: Main
- Area: 270
- Dimensions: 18 x 15
Heating
- Forced Air, Propane, Pellet Stove
Cooling
- Central Air
Appliances
- Included: Refrigerator, Oven/Range, Dishwasher, Microwave, Washer, Dryer, Propane Water Heater, Water Softener Rented, Humidifier
- Laundry: Main Level
Features
- Cathedral Ceiling(s), Walk-In Closet(s), Kitchen Island, Drywall, Ceiling Fan(s)
- Flooring: Wood
- Windows: Bay Window(s), Drapes
- Basement: Egress Windows
- Has fireplace: Yes
- Fireplace features: Pellet Stove
Interior area
- Total structure area: 3,650
- Total interior livable area: 3,650 sqft
- Finished area above ground: 2,356
- Finished area below ground: 1,294
Property
Parking
- Total spaces: 2
- Parking features: Attached, Concrete Floors, Gravel
- Attached garage spaces: 2
Accessibility
- Accessibility features: None
Features
- Patio & porch: Deck, Multi-Level Decking, Covered
- Exterior features: Rain Gutters
- Fencing: Fenced
- Waterfront features: River
- Frontage type: Waterfront
Lot
- Size: 10.15 Acres
- Dimensions: 327 x 1350
- Features: Cleared, Level, Metes and Bounds
Details
- Additional structures: Pole Building(s)
- Parcel number: 01801300640
- Zoning description: Residential
- Other equipment: TV Antenna
Construction
Type & style
- Home type: SingleFamily
- Architectural style: Ranch
- Property subtype: Single Family Residence
Materials
- Frame, Vinyl Siding
- Foundation: Poured Concrete
- Roof: Asphalt
Condition
- New construction: No
- Year built: 1992
Utilities & green energy
- Sewer: Private Sewer
- Water: Private
Community & neighborhood
Community
- Community features: None
Location
- Region: Riverdale
- Subdivision: none
HOA & financial
HOA
- Services included: None
Other
Other facts
- Listing agreement: Exclusive Right Sell
- Price range: $335K - $335K
- Listing terms: Conventional,Cash,FHA,VA Loan
- Ownership type: Private Owner
- Road surface type: Gravel
Price history
| Date | Event | Price |
|---|---|---|
| 11/6/2023 | Sold | $335,000-2.9%$92/sqft |
Source: | ||
| 9/12/2023 | Pending sale | $345,000$95/sqft |
Source: | ||
| 8/25/2023 | Contingent | $345,000$95/sqft |
Source: | ||
| 8/17/2023 | Listed for sale | $345,000+50.1%$95/sqft |
Source: | ||
| 8/9/2017 | Listing removed | $229,900$63/sqft |
Source: Eagle Realty #17034709 Report a problem | ||
Public tax history
| Year | Property taxes | Tax assessment |
|---|---|---|
| 2025 | $479 +1.6% | $35,100 +9.7% |
| 2024 | $471 | $32,000 |
| 2023 | -- | -- |
Find assessor info on the county website
Neighborhood: 48877
Nearby schools
GreatSchools rating
- 4/10Vestaburg Community Elementary SchoolGrades: PK-6Distance: 3.7 mi
- 4/10Vestaburg Community High SchoolGrades: 7-12Distance: 3.7 mi
Schools provided by the listing agent
- District: Vestaburg Community Schools
Source: NGLRMLS. This data may not be complete. We recommend contacting the local school district to confirm school assignments for this home.

Get pre-qualified for a loan
At Zillow Home Loans, we can pre-qualify you in as little as 5 minutes with no impact to your credit score.An equal housing lender. NMLS #10287.
