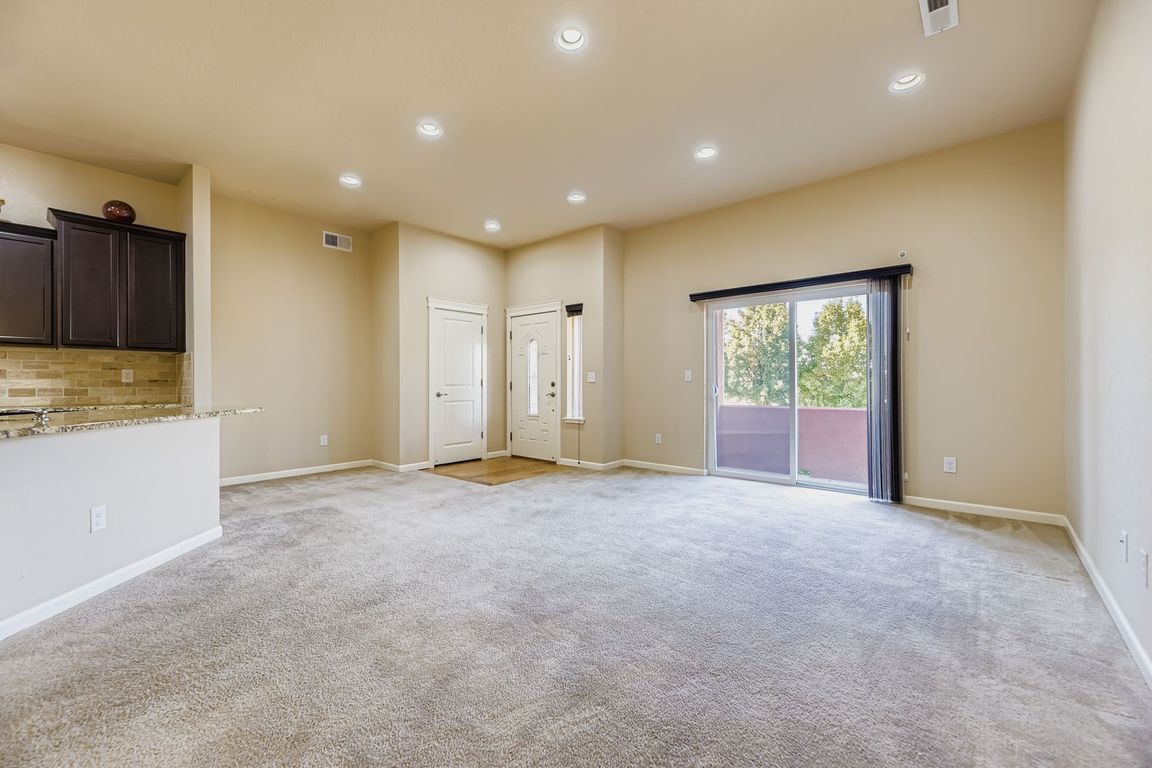
For salePrice cut: $15K (11/3)
$490,000
3beds
1,950sqft
11733 Crestop Way #C, Parker, CO 80138
3beds
1,950sqft
Townhouse
Built in 2014
2 Attached garage spaces
$251 price/sqft
$666 monthly HOA fee
What's special
Multi-use loftCustom built-in cabinetsLarge sitting roomAbundant main level storageLarge pantryGranite breakfast barLarge walk-in closet
0.5 mi to Downtown Parker • West-facing patio with sunset mountain views • 3D walkthrough + video tour available. Move-in-ready 3 bed, 2.5 bath townhome in the Aspen Brook Townhomes community of Parker. Built in 2014, this residence offers an open-concept main level, dining area, and slider to the west-facing patio ...
- 9 days |
- 640 |
- 11 |
Source: REcolorado,MLS#: 6806229
Travel times
Living Room
Kitchen
Primary Bedroom
Zillow last checked: 8 hours ago
Listing updated: November 03, 2025 at 12:59pm
Listed by:
Russ Woloch 720-797-5759 Russ@reRESULTS.com,
Orchard Brokerage LLC
Source: REcolorado,MLS#: 6806229
Facts & features
Interior
Bedrooms & bathrooms
- Bedrooms: 3
- Bathrooms: 3
- Full bathrooms: 2
- 1/2 bathrooms: 1
- Main level bathrooms: 1
Bedroom
- Description: Fireplace, Ceiling Fan, Vaulted, Giant Walk-In, 5pc
- Features: Primary Suite
- Level: Upper
- Area: 336 Square Feet
- Dimensions: 16 x 21
Bedroom
- Level: Upper
- Area: 130 Square Feet
- Dimensions: 13 x 10
Bedroom
- Level: Upper
- Area: 121 Square Feet
- Dimensions: 11 x 11
Bathroom
- Level: Main
Bathroom
- Features: Primary Suite
- Level: Upper
Bathroom
- Level: Upper
Great room
- Level: Main
- Area: 475 Square Feet
- Dimensions: 25 x 19
Kitchen
- Level: Main
- Area: 156 Square Feet
- Dimensions: 13 x 12
Laundry
- Level: Main
- Area: 54 Square Feet
- Dimensions: 9 x 6
Loft
- Description: Built-In Cabinets
- Level: Upper
- Area: 100 Square Feet
- Dimensions: 10 x 10
Heating
- Forced Air, Natural Gas
Cooling
- Central Air
Appliances
- Included: Dishwasher, Disposal, Dryer, Gas Water Heater, Microwave, Refrigerator, Self Cleaning Oven, Washer
Features
- Built-in Features, Ceiling Fan(s), Five Piece Bath, Granite Counters, High Ceilings, Kitchen Island, Open Floorplan, Pantry, Primary Suite, Vaulted Ceiling(s), Walk-In Closet(s)
- Flooring: Carpet, Laminate
- Has basement: No
- Number of fireplaces: 1
- Fireplace features: Great Room
- Common walls with other units/homes: No One Above,No One Below,2+ Common Walls
Interior area
- Total structure area: 1,950
- Total interior livable area: 1,950 sqft
- Finished area above ground: 1,950
Video & virtual tour
Property
Parking
- Total spaces: 2
- Parking features: Concrete, Dry Walled, Storage
- Attached garage spaces: 2
Features
- Levels: Two
- Stories: 2
- Entry location: Ground
- Patio & porch: Front Porch
Details
- Parcel number: R0485058
- Special conditions: Standard
Construction
Type & style
- Home type: Townhouse
- Architectural style: Contemporary
- Property subtype: Townhouse
- Attached to another structure: Yes
Materials
- Frame, Stucco
- Foundation: Structural
- Roof: Composition
Condition
- Year built: 2014
Utilities & green energy
- Sewer: Public Sewer
Community & HOA
Community
- Security: Carbon Monoxide Detector(s), Smoke Detector(s)
- Subdivision: Lincoln Creek Village
HOA
- Has HOA: Yes
- Amenities included: Park, Playground
- Services included: Insurance, Maintenance Grounds, Maintenance Structure, Road Maintenance, Sewer, Snow Removal, Trash, Water
- HOA fee: $603 monthly
- HOA name: Aspen Brook Townhomes Owners Association
- HOA phone: 303-482-2213
- Second HOA fee: $63 monthly
- Second HOA name: Lincoln Creek Metro
- Second HOA phone: 720-974-4257
Location
- Region: Parker
Financial & listing details
- Price per square foot: $251/sqft
- Tax assessed value: $549,065
- Annual tax amount: $3,953
- Date on market: 10/26/2025
- Listing terms: Cash,Conventional,FHA,VA Loan
- Exclusions: None
- Ownership: Individual