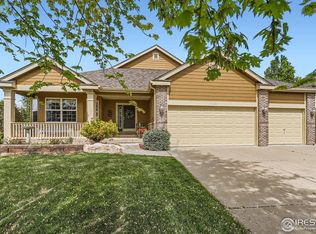Absolutely immaculate, one owner home that has been loved and cared for over the years! Semi-custom 2 story. Home sits on a prime 1/3 acre lot backs to the green belt + faces the park. Truly a rare find! One look at this pristine home and you will fall in love. Beautiful hdwd floors greet you as you enter into the impressive foyer and continue through to the spacious kitchen & great room. Kitchen boasts granite cntrs, 42 in. maple cabs, 2 d/w's, a beverage cooler, a double oven, a large w/i pantry, + a butler's pantry. Plenty of entertaining spaces indoor and out! You will love the open concept design. Mn floor study +mud/laundry room too. The 2nd level offers 3 nicely sized bdrms; a teen suite, while the others are connected through a jack n jill bathroom. Master has vltd ceilings, upgraded tile floors, and a seamless shower door. Don't miss the HUGE 4 car garage . Home features crown moldings and wood window sills. Plenty of room to expand in the FULL basement. This is a must see.
This property is off market, which means it's not currently listed for sale or rent on Zillow. This may be different from what's available on other websites or public sources.
