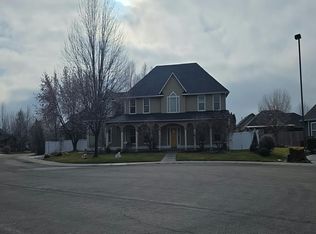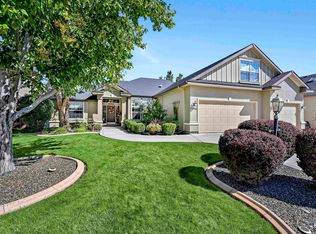Sold
Price Unknown
11732 W Raul St, Boise, ID 83709
4beds
3baths
2,890sqft
Single Family Residence
Built in 2005
8,712 Square Feet Lot
$599,300 Zestimate®
$--/sqft
$2,692 Estimated rent
Home value
$599,300
$557,000 - $641,000
$2,692/mo
Zestimate® history
Loading...
Owner options
Explore your selling options
What's special
Discover the perfect blend of luxury and leisure in this 2,890 sq. ft. home with an additional 200 sq. ft. sunroom for a total of 3090 sq ft of living space, nestled in a custom home community ideal for golf enthusiasts and those who cherish country living. This 4-bedroom, 3-bathroom home features fresh interior and exterior paint, soaring ceilings, refinished hickory hardwood floors, new carpet and a brand-new master bath flooring with a two head tiled walk-in shower. The gourmet kitchen boasts granite countertops, a breakfast nook, and a formal dining room. The main-floor master suite is complemented by two bedrooms, while an upstairs guest suite with a private bath offers added privacy. Modern upgrades include 3-zone HVAC, new furnace, new mini split in bonus room, and a spacious pantry. Outside, enjoy a fully fenced low-maintenance yard and the convenience of an HOA-maintained park and playground next door. Just minutes from shopping and amenities, this home offers a rare opportunity for elevated living.
Zillow last checked: 8 hours ago
Listing updated: August 19, 2025 at 11:51am
Listed by:
Victoria Brooks 208-440-8541,
Silvercreek Realty Group,
Greg Winther 208-250-2541,
Silvercreek Realty Group
Bought with:
Victoria Brooks
Silvercreek Realty Group
Greg Winther
Silvercreek Realty Group
Source: IMLS,MLS#: 98935489
Facts & features
Interior
Bedrooms & bathrooms
- Bedrooms: 4
- Bathrooms: 3
- Main level bathrooms: 2
- Main level bedrooms: 3
Primary bedroom
- Level: Main
- Area: 300
- Dimensions: 15 x 20
Bedroom 2
- Level: Main
- Area: 132
- Dimensions: 11 x 12
Bedroom 3
- Level: Main
- Area: 121
- Dimensions: 11 x 11
Bedroom 4
- Level: Upper
- Area: 260
- Dimensions: 20 x 13
Dining room
- Level: Main
- Area: 100
- Dimensions: 10 x 10
Kitchen
- Level: Main
- Area: 224
- Dimensions: 14 x 16
Heating
- Forced Air, Natural Gas
Cooling
- Central Air
Appliances
- Included: Gas Water Heater, Tank Water Heater, Dishwasher, Disposal, Microwave, Oven/Range Freestanding, Water Softener Owned
Features
- Bath-Master, Bed-Master Main Level, Guest Room, Split Bedroom, Den/Office, Formal Dining, Great Room, Rec/Bonus, Double Vanity, Walk-In Closet(s), Breakfast Bar, Pantry, Granite Counters, Number of Baths Main Level: 2, Number of Baths Upper Level: 1, Bonus Room Size: 25x29, Bonus Room Level: Upper
- Flooring: Hardwood, Tile, Carpet
- Has basement: No
- Number of fireplaces: 1
- Fireplace features: One, Gas, Insert
Interior area
- Total structure area: 2,890
- Total interior livable area: 2,890 sqft
- Finished area above ground: 2,890
- Finished area below ground: 0
Property
Parking
- Total spaces: 3
- Parking features: Attached, Driveway
- Attached garage spaces: 3
- Has uncovered spaces: Yes
- Details: Garage: 31x25
Features
- Levels: Single w/ Upstairs Bonus Room
- Patio & porch: Covered Patio/Deck
- Fencing: Full,Vinyl
Lot
- Size: 8,712 sqft
- Features: Standard Lot 6000-9999 SF, Garden, Irrigation Available, Sidewalks, Corner Lot, Winter Access, Auto Sprinkler System, Full Sprinkler System, Pressurized Irrigation Sprinkler System, Irrigation Sprinkler System
Details
- Parcel number: R1293320270
Construction
Type & style
- Home type: SingleFamily
- Property subtype: Single Family Residence
Materials
- Concrete, Frame, Masonry, Stucco, HardiPlank Type
- Foundation: Crawl Space
- Roof: Composition
Condition
- Year built: 2005
Utilities & green energy
- Water: Public
- Utilities for property: Sewer Connected, Cable Connected, Broadband Internet
Green energy
- Indoor air quality: Ventilation
Community & neighborhood
Location
- Region: Boise
- Subdivision: Carmichael Sub
HOA & financial
HOA
- Has HOA: Yes
- HOA fee: $400 annually
Other
Other facts
- Listing terms: Cash,Conventional,VA Loan
- Ownership: Fee Simple,Fractional Ownership: No
- Road surface type: Paved
Price history
Price history is unavailable.
Public tax history
| Year | Property taxes | Tax assessment |
|---|---|---|
| 2025 | $1,514 -27.3% | $587,900 +11.3% |
| 2024 | $2,083 -25.5% | $528,000 -2.5% |
| 2023 | $2,798 +6.3% | $541,400 -17.3% |
Find assessor info on the county website
Neighborhood: 83709
Nearby schools
GreatSchools rating
- 8/10Silver Trail Elementary SchoolGrades: PK-5Distance: 5.1 mi
- 2/10Fremont H Teed Elementary SchoolGrades: 6-8Distance: 4.6 mi
- 2/10Kuna High SchoolGrades: 9-12Distance: 4.3 mi
Schools provided by the listing agent
- Elementary: Silver Trail
- Middle: Kuna
- High: Kuna
- District: Kuna School District #3
Source: IMLS. This data may not be complete. We recommend contacting the local school district to confirm school assignments for this home.

