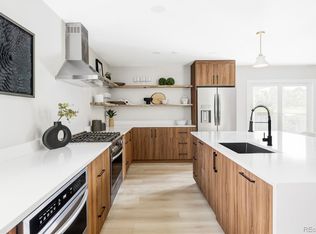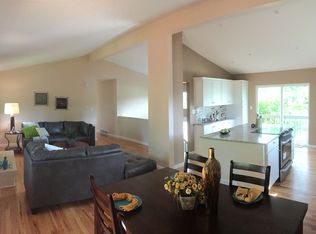This house has it all! It is one of the few in Applewood which has been completely updated. A big lot with lots of privacy which looks out to open space and a creek. Ceilings are vaulted with beautiful beams which complement the distinctive architecture of the home. Custom drywall finishes and an open concept make the home extremely luxurious. Hardwood, tile and slate flooring. Granite and Marble slab counter tops. Solid wood doors. Juliet balconies. Slate entry and mud room right off of the garage with an attached laundry room. A spiral staircase off the master bedroom which leads to the hot tub surrounded by a slate patio. A captivating en suite master bathroom with walk in shower and tub area, double vanities and a private commode. Over sized family room off the kitchen and a large rec room make the house perfect for entertaining. Spaces for 4 cars in the garages and plenty of storage. Mature trees, privacy and impeccable landscape.
This property is off market, which means it's not currently listed for sale or rent on Zillow. This may be different from what's available on other websites or public sources.

