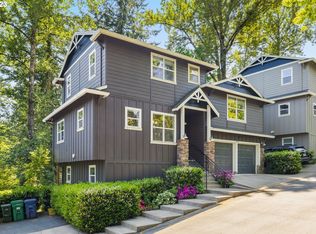Sold
$515,000
11731 SW 35th Ave, Portland, OR 97219
3beds
1,998sqft
Residential, Condominium
Built in 2006
-- sqft lot
$512,300 Zestimate®
$258/sqft
$2,913 Estimated rent
Home value
$512,300
$487,000 - $538,000
$2,913/mo
Zestimate® history
Loading...
Owner options
Explore your selling options
What's special
Beautiful stand-alone condo perched along a greenspace between Mountain Park and Arnold Creek. Spacious, open & bright floorplan with wood floors throughout the main. Well equipped kitchen with an abundance of natural light is ideal for entertaining. Wide, open stairway leads to two primary suites with walk-in closets. Large versatile flex space on the lower level could be a third bedroom, office or media room all with its own separate entrance. Private deck with a backdrop of greenspace and footpath that leads to Kerr Nature Park. HOA is $300 and covers exterior maintenance, landscaping and insurance. Easy access to I-5 and Lake Oswego. [Home Energy Score = 7. HES Report at https://rpt.greenbuildingregistry.com/hes/OR10164901]
Zillow last checked: 8 hours ago
Listing updated: August 31, 2023 at 03:39am
Listed by:
Tara Cowlthorp 503-913-0420,
Redfin
Bought with:
Desirae Levasseur, 201229073
Redfin
Source: RMLS (OR),MLS#: 23041307
Facts & features
Interior
Bedrooms & bathrooms
- Bedrooms: 3
- Bathrooms: 3
- Full bathrooms: 2
- Partial bathrooms: 1
Primary bedroom
- Features: Double Sinks, Soaking Tub, Suite, Walkin Closet
- Level: Upper
- Area: 280
- Dimensions: 14 x 20
Bedroom 2
- Features: Soaking Tub, Suite, Walkin Closet
- Level: Upper
- Area: 234
- Dimensions: 13 x 18
Dining room
- Features: Wood Floors
- Level: Main
Family room
- Features: Exterior Entry
- Level: Lower
- Area: 242
- Dimensions: 11 x 22
Kitchen
- Features: Dishwasher, Microwave, Free Standing Range, Free Standing Refrigerator, Granite, Wood Floors
- Level: Main
Living room
- Features: Deck, Sliding Doors, Wood Floors
- Level: Main
- Area: 154
- Dimensions: 11 x 14
Heating
- Forced Air
Cooling
- Central Air
Appliances
- Included: Dishwasher, Disposal, Free-Standing Gas Range, Free-Standing Refrigerator, Gas Appliances, Microwave, Stainless Steel Appliance(s), Washer/Dryer, Free-Standing Range, Gas Water Heater
- Laundry: Laundry Room
Features
- Granite, High Ceilings, Soaking Tub, Vaulted Ceiling(s), Suite, Walk-In Closet(s), Double Vanity
- Flooring: Wall to Wall Carpet, Wood
- Doors: Sliding Doors
- Windows: Double Pane Windows, Vinyl Frames
- Basement: Daylight,Exterior Entry,Finished
Interior area
- Total structure area: 1,998
- Total interior livable area: 1,998 sqft
Property
Parking
- Total spaces: 2
- Parking features: Off Street, Parking Pad, Garage Door Opener, Attached
- Attached garage spaces: 2
- Has uncovered spaces: Yes
Accessibility
- Accessibility features: Garage On Main, Accessibility
Features
- Stories: 3
- Patio & porch: Deck, Porch
- Exterior features: Exterior Entry
- Has view: Yes
- View description: Territorial, Trees/Woods
Lot
- Features: Greenbelt, Trees
Details
- Parcel number: R589892
Construction
Type & style
- Home type: Condo
- Architectural style: Craftsman
- Property subtype: Residential, Condominium
Materials
- Cement Siding, Stone
- Foundation: Concrete Perimeter
- Roof: Composition
Condition
- Resale
- New construction: No
- Year built: 2006
Utilities & green energy
- Gas: Gas
- Sewer: Public Sewer
- Water: Public
Community & neighborhood
Location
- Region: Portland
HOA & financial
HOA
- Has HOA: Yes
- HOA fee: $300 monthly
- Amenities included: Exterior Maintenance, Insurance, Maintenance Grounds
Other
Other facts
- Listing terms: Cash,Conventional,FHA,VA Loan
- Road surface type: Paved
Price history
| Date | Event | Price |
|---|---|---|
| 8/31/2023 | Sold | $515,000$258/sqft |
Source: | ||
| 8/8/2023 | Pending sale | $515,000$258/sqft |
Source: | ||
| 7/21/2023 | Listed for sale | $515,000+17%$258/sqft |
Source: | ||
| 6/21/2019 | Sold | $440,000+3.5%$220/sqft |
Source: | ||
| 5/24/2019 | Pending sale | $425,000$213/sqft |
Source: Windermere Realty Trust #19454704 | ||
Public tax history
Tax history is unavailable.
Neighborhood: West Portland Park
Nearby schools
GreatSchools rating
- 8/10Markham Elementary SchoolGrades: K-5Distance: 0.8 mi
- 8/10Jackson Middle SchoolGrades: 6-8Distance: 0.6 mi
- 8/10Ida B. Wells-Barnett High SchoolGrades: 9-12Distance: 2.8 mi
Schools provided by the listing agent
- Elementary: Markham
- Middle: Jackson
- High: Ida B Wells
Source: RMLS (OR). This data may not be complete. We recommend contacting the local school district to confirm school assignments for this home.
Get a cash offer in 3 minutes
Find out how much your home could sell for in as little as 3 minutes with a no-obligation cash offer.
Estimated market value
$512,300
Get a cash offer in 3 minutes
Find out how much your home could sell for in as little as 3 minutes with a no-obligation cash offer.
Estimated market value
$512,300
