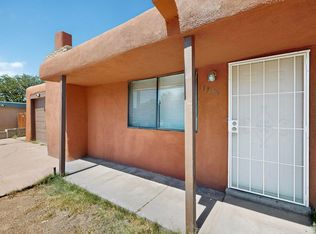Sold on 06/16/25
Price Unknown
11731 Fox Point Ave NE, Albuquerque, NM 87112
3beds
1,522sqft
Single Family Residence
Built in 1963
6,098.4 Square Feet Lot
$297,900 Zestimate®
$--/sqft
$1,918 Estimated rent
Home value
$297,900
$271,000 - $325,000
$1,918/mo
Zestimate® history
Loading...
Owner options
Explore your selling options
What's special
Charming single-story home featuring 3 bedrooms, 2 bathrooms, dining room, great room, pantry, updated flooring/windows, newer paint, stucco, and rain gutters! Garage conversion offers a sink, W/D hookups, second stove connection, and abundant storage--perfect for a second living area, in-law suite, office, or hobby room. Easily convertible back to a 2-car garage. Enjoy beautiful mountain views, a covered patio, and a storage shed in the backyard. This well-maintained home is move-in ready and a must-see!
Zillow last checked: 8 hours ago
Listing updated: August 01, 2025 at 12:59pm
Listed by:
Vertical Real Estate 505-271-8200,
Keller Williams Realty
Bought with:
Ron D. Davidson, 52788
Home Authority
Source: SWMLS,MLS#: 1082827
Facts & features
Interior
Bedrooms & bathrooms
- Bedrooms: 3
- Bathrooms: 2
- Full bathrooms: 1
- 3/4 bathrooms: 1
Primary bedroom
- Level: Main
- Area: 146.4
- Dimensions: 12.2 x 12
Kitchen
- Level: Main
- Area: 80.08
- Dimensions: 9.1 x 8.8
Living room
- Level: Main
- Area: 46.2
- Dimensions: 16.5 x 2.8
Heating
- Central, Forced Air
Cooling
- Evaporative Cooling
Appliances
- Laundry: Gas Dryer Hookup
Features
- Great Room, Multiple Living Areas, Main Level Primary, Pantry, Shower Only, Separate Shower
- Flooring: Carpet, Tile
- Windows: Thermal Windows
- Has basement: No
- Has fireplace: No
Interior area
- Total structure area: 1,522
- Total interior livable area: 1,522 sqft
Property
Features
- Levels: One
- Stories: 1
- Patio & porch: Covered, Patio
- Exterior features: Private Yard
- Fencing: Wall
Lot
- Size: 6,098 sqft
- Features: Trees, Xeriscape
Details
- Additional structures: Storage
- Parcel number: 102205924948921621
- Zoning description: R-1C*
Construction
Type & style
- Home type: SingleFamily
- Property subtype: Single Family Residence
Materials
- Frame, Stucco
- Roof: Pitched
Condition
- Resale
- New construction: No
- Year built: 1963
Utilities & green energy
- Sewer: Public Sewer
- Water: Public
- Utilities for property: Electricity Connected, Sewer Connected, Water Connected
Green energy
- Energy generation: None
- Water conservation: Water-Smart Landscaping
Community & neighborhood
Location
- Region: Albuquerque
- Subdivision: Brentwood Hills
Other
Other facts
- Listing terms: Cash,Conventional,FHA,VA Loan
Price history
| Date | Event | Price |
|---|---|---|
| 6/16/2025 | Sold | -- |
Source: | ||
| 5/2/2025 | Pending sale | $300,000$197/sqft |
Source: | ||
| 4/26/2025 | Listed for sale | $300,000+87.6%$197/sqft |
Source: | ||
| 1/22/2019 | Sold | -- |
Source: Agent Provided | ||
| 11/10/2018 | Price change | $159,900-3%$105/sqft |
Source: Realty One of New Mexico #931752 | ||
Public tax history
| Year | Property taxes | Tax assessment |
|---|---|---|
| 2024 | $1,975 +1.7% | $46,816 +3% |
| 2023 | $1,942 +3.5% | $45,453 +3% |
| 2022 | $1,877 +3.5% | $44,129 +3% |
Find assessor info on the county website
Neighborhood: Enchanted Park
Nearby schools
GreatSchools rating
- 10/10Matheson Park Elementary SchoolGrades: PK-5Distance: 0.8 mi
- 8/10Hoover Middle SchoolGrades: 6-8Distance: 0.5 mi
- 5/10Eldorado High SchoolGrades: PK-12Distance: 1 mi
Schools provided by the listing agent
- Elementary: Matheson Park
- Middle: Hoover
- High: Eldorado
Source: SWMLS. This data may not be complete. We recommend contacting the local school district to confirm school assignments for this home.
Get a cash offer in 3 minutes
Find out how much your home could sell for in as little as 3 minutes with a no-obligation cash offer.
Estimated market value
$297,900
Get a cash offer in 3 minutes
Find out how much your home could sell for in as little as 3 minutes with a no-obligation cash offer.
Estimated market value
$297,900
