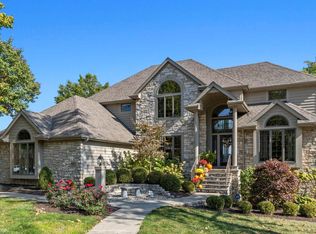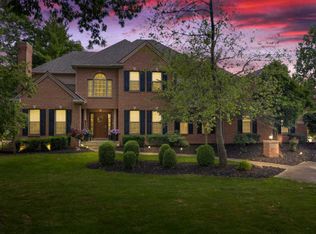Closed
$700,000
11730 Woodstream Ridge Ct, Fort Wayne, IN 46845
5beds
6,300sqft
Single Family Residence
Built in 1992
0.49 Acres Lot
$715,800 Zestimate®
$--/sqft
$4,549 Estimated rent
Home value
$715,800
$666,000 - $773,000
$4,549/mo
Zestimate® history
Loading...
Owner options
Explore your selling options
What's special
**OPEN HOUSE SUNDAY 11/3 FROM 2:00-4:00PM. This exquisite all-brick Masterpiece built ranch home sits majestically with sweeping views of holes 17 & 18. Designed for both elegance and comfort, the home features stunning wood floors throughout the main living areas to hard surface floors throughout, adding warmth and sophistication. The gourmet island kitchen boasts custom cabinetry, Granite Countertops, double wall oven and brand new high efficiency dishwasher offering both beauty and functionality, perfect for entertaining or casual family meals. New roof in 2019 along with Tankless water heater. 3 full baths and 2 half baths is another added value feature that further causes the property to stand out. Updates GALORE!! The spacious, finished walkout basement provides ample additional living space, ideal for a game room, home theater, or guest quarters, blending seamlessly with the home’s luxurious design. This property is a dream for golf enthusiasts and those who enjoy the finer things in life. Community Pool and Clubhouse along with one of the most popular Golf Courses in the Fort Wayne area make this the quintessential place to call home!! Schedule your appointment today!!
Zillow last checked: 8 hours ago
Listing updated: December 20, 2024 at 12:25pm
Listed by:
Larry White Cell:260-241-3127,
Liberty Group Realty
Bought with:
Pau T Thang, RB14047848
Dollens Appraisal Services, LLC
Source: IRMLS,MLS#: 202439538
Facts & features
Interior
Bedrooms & bathrooms
- Bedrooms: 5
- Bathrooms: 5
- Full bathrooms: 3
- 1/2 bathrooms: 2
- Main level bedrooms: 3
Bedroom 1
- Level: Main
Bedroom 2
- Level: Main
Dining room
- Level: Main
- Area: 221
- Dimensions: 17 x 13
Family room
- Level: Main
- Area: 418
- Dimensions: 22 x 19
Kitchen
- Level: Main
- Area: 195
- Dimensions: 15 x 13
Living room
- Level: Main
- Area: 288
- Dimensions: 18 x 16
Office
- Level: Basement
- Area: 196
- Dimensions: 14 x 14
Heating
- Natural Gas, Forced Air
Cooling
- Central Air
Appliances
- Included: Dishwasher, Microwave, Refrigerator, Gas Cooktop, Oven-Built-In
- Laundry: Main Level
Features
- Breakfast Bar, Sound System, Countertops-Solid Surf, Crown Molding, Eat-in Kitchen, Entrance Foyer, Kitchen Island, Wet Bar, Main Level Bedroom Suite, Formal Dining Room, Custom Cabinetry
- Flooring: Hardwood
- Doors: Six Panel Doors
- Basement: Finished,Concrete
- Number of fireplaces: 1
- Fireplace features: Family Room, Gas Log
Interior area
- Total structure area: 6,900
- Total interior livable area: 6,300 sqft
- Finished area above ground: 3,445
- Finished area below ground: 2,855
Property
Parking
- Total spaces: 3
- Parking features: Attached, Concrete
- Attached garage spaces: 3
- Has uncovered spaces: Yes
Features
- Levels: One
- Stories: 1
- Has spa: Yes
- Spa features: Jet Tub
Lot
- Size: 0.49 Acres
- Dimensions: 111x194
- Features: Cul-De-Sac, City/Town/Suburb
Details
- Parcel number: 020235105012.000057
Construction
Type & style
- Home type: SingleFamily
- Architectural style: Ranch,Walkout Ranch
- Property subtype: Single Family Residence
Materials
- Brick
- Roof: Shingle
Condition
- New construction: No
- Year built: 1992
Utilities & green energy
- Sewer: City
- Water: City
Community & neighborhood
Community
- Community features: Fitness Center, Golf
Location
- Region: Fort Wayne
- Subdivision: Autumn Ridge
HOA & financial
HOA
- Has HOA: Yes
- HOA fee: $860 annually
Other
Other facts
- Listing terms: Cash,Conventional
Price history
| Date | Event | Price |
|---|---|---|
| 12/20/2024 | Sold | $700,000-6.7% |
Source: | ||
| 11/5/2024 | Pending sale | $749,900 |
Source: | ||
| 10/25/2024 | Price change | $749,900-2% |
Source: | ||
| 10/11/2024 | Listed for sale | $764,900+70% |
Source: | ||
| 10/15/2015 | Sold | $450,000-2.2% |
Source: | ||
Public tax history
| Year | Property taxes | Tax assessment |
|---|---|---|
| 2024 | $5,349 -1.2% | $728,000 +11.3% |
| 2023 | $5,416 +7.3% | $653,900 +0.9% |
| 2022 | $5,049 +3.1% | $648,300 +13.9% |
Find assessor info on the county website
Neighborhood: 46845
Nearby schools
GreatSchools rating
- 6/10Perry Hill Elementary SchoolGrades: K-5Distance: 1.7 mi
- 7/10Maple Creek Middle SchoolGrades: 6-8Distance: 1.8 mi
- 9/10Carroll High SchoolGrades: PK,9-12Distance: 4.3 mi
Schools provided by the listing agent
- Elementary: Perry Hill
- Middle: Maple Creek
- High: Carroll
- District: Northwest Allen County
Source: IRMLS. This data may not be complete. We recommend contacting the local school district to confirm school assignments for this home.

Get pre-qualified for a loan
At Zillow Home Loans, we can pre-qualify you in as little as 5 minutes with no impact to your credit score.An equal housing lender. NMLS #10287.

