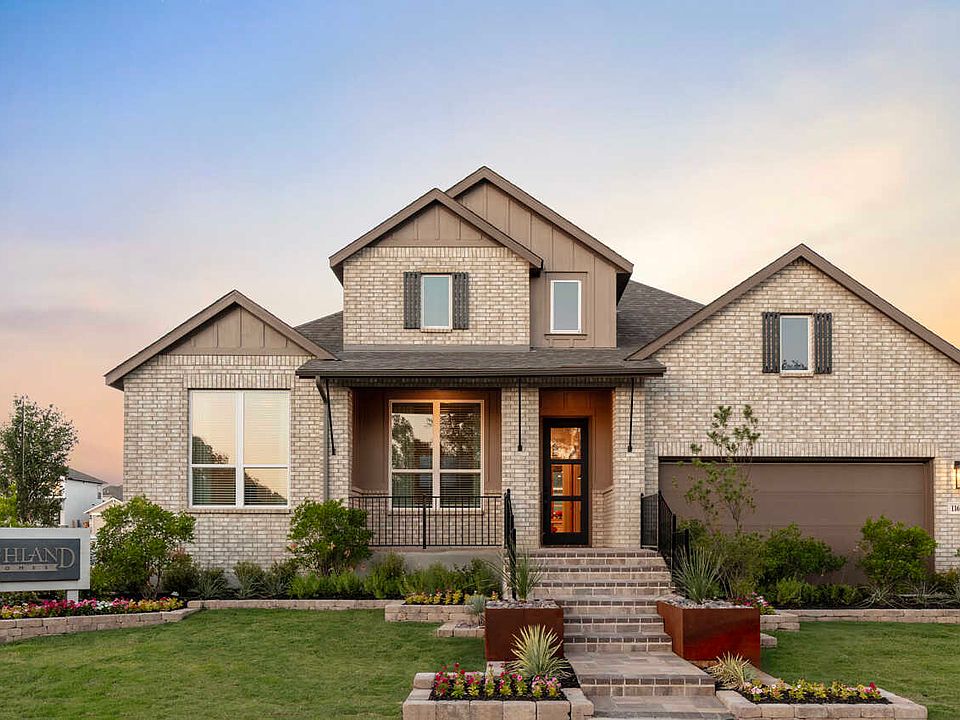5 bedroom 5 bath with + 2 half baths
Included Upgrades
Luxury Primary Suite Extension, Two Full Baths, Powder, Primary Bath - Freestanding Tub w/Shower, Extended Outdoor Living, Bedroom w/Bath, Hutch
Active
Special offer
$721,391
11730 Stoltzer, San Antonio, TX 78254
5beds
3,525sqft
Single Family Residence
Built in 2025
7,405.2 Square Feet Lot
$-- Zestimate®
$205/sqft
$165/mo HOA
What's special
Extended outdoor livingLuxury primary suite extension
Call: (830) 521-3796
- 22 days |
- 97 |
- 7 |
Zillow last checked: 8 hours ago
Listing updated: November 06, 2025 at 07:00am
Listed by:
Dina Verteramo 210-507-5002,
Dina Verteramo- Independent
Source: Central Texas MLS,MLS#: 595360 Originating MLS: Williamson County Association of REALTORS
Originating MLS: Williamson County Association of REALTORS
Travel times
Schedule tour
Select your preferred tour type — either in-person or real-time video tour — then discuss available options with the builder representative you're connected with.
Facts & features
Interior
Bedrooms & bathrooms
- Bedrooms: 5
- Bathrooms: 7
- Full bathrooms: 5
- 1/2 bathrooms: 2
Primary bedroom
- Level: Main
- Dimensions: 16 x 13
Bedroom
- Level: Main
- Dimensions: 11 x 12
Bedroom
- Level: Upper
- Dimensions: 11 x 12
Bedroom
- Level: Upper
- Dimensions: 10 x 13
Bedroom
- Level: Upper
- Dimensions: 12 x 11
Primary bathroom
- Level: Main
- Dimensions: 13 x 11
Dining room
- Level: Main
- Dimensions: 17 x 13
Family room
- Level: Main
- Dimensions: 17 x 18
Game room
- Level: Upper
- Dimensions: 12 x 19
Kitchen
- Level: Main
- Dimensions: 12 x 15
Office
- Level: Main
- Dimensions: 10 x 13
Heating
- Central, Natural Gas
Cooling
- Central Air, 1 Unit
Appliances
- Included: Dishwasher, Gas Cooktop, Microwave, Built-In Oven, Cooktop
- Laundry: Washer Hookup, Electric Dryer Hookup, Main Level, Laundry Room
Features
- Ceiling Fan(s), Chandelier, Carbon Monoxide Detector, Game Room, Home Office, Primary Downstairs, Multiple Living Areas, Main Level Primary, Open Floorplan, Pull Down Attic Stairs, Walk-In Closet(s), Breakfast Bar, Kitchen Island, Pantry, Walk-In Pantry
- Flooring: Carpet, Wood
- Windows: Double Pane Windows
- Attic: Pull Down Stairs
- Number of fireplaces: 1
- Fireplace features: Family Room
Interior area
- Total interior livable area: 3,525 sqft
Video & virtual tour
Property
Parking
- Total spaces: 3
- Parking features: Attached, Garage
- Attached garage spaces: 3
Features
- Levels: Two
- Stories: 2
- Patio & porch: Covered, Patio
- Exterior features: Covered Patio, Rain Gutters
- Pool features: Community, None
- Fencing: Back Yard
- Has view: Yes
- View description: None
- Body of water: None
Lot
- Size: 7,405.2 Square Feet
Details
- Parcel number: 11730 Stoltzer
- Special conditions: Builder Owned
Construction
Type & style
- Home type: SingleFamily
- Architectural style: Traditional
- Property subtype: Single Family Residence
Materials
- Brick, Masonry
- Foundation: Slab
- Roof: Composition,Shingle
Condition
- Under Construction
- New construction: Yes
- Year built: 2025
Details
- Builder name: Highland Homes
Utilities & green energy
- Sewer: Public Sewer
- Water: Public
- Utilities for property: Trash Collection Public
Community & HOA
Community
- Features: Trails/Paths, Community Pool
- Subdivision: Davis Ranch: 60ft. lots
HOA
- Has HOA: Yes
- Services included: Maintenance Structure
- HOA fee: $495 quarterly
- HOA name: Lifetime HOA
- HOA phone: 210-504-8484
Location
- Region: San Antonio
Financial & listing details
- Price per square foot: $205/sqft
- Date on market: 10/15/2025
- Listing agreement: Exclusive Agency
- Listing terms: Cash,Conventional,FHA,VA Loan
About the community
Pool
Davis Ranch in northwest San Antonio offers homeowners a convenient location close to Loop 1604 with the beauty of the Government Canyon as its backdrop. Spend the summers in the pool and cabana, or go for a hike or bike ride on the 40 miles of trails next to the community. With curved, cul-de-sac streets and treed landscaping, Davis Ranch shows off the best of the Texas Hill Country.
4.99% Fixed Rate Mortgage Limited Time Savings!
Save with Highland HomeLoans! 4.99% fixed rate rate promo. 5.034% APR. See Sales Counselor for complete details.Source: Highland Homes

