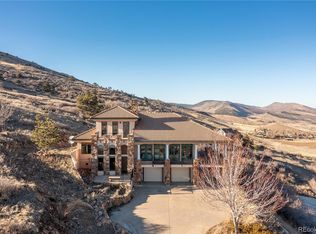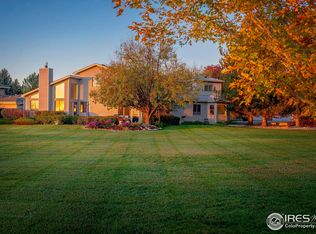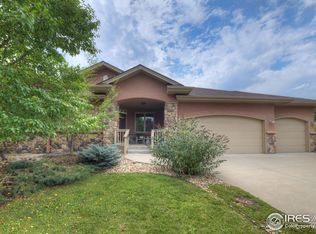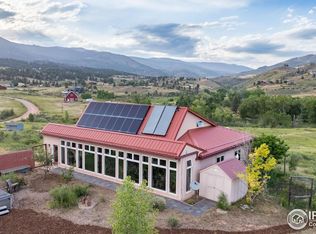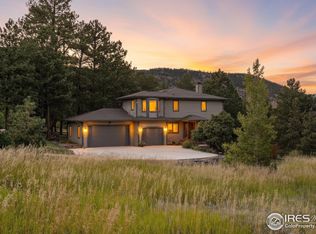Perched gracefully against the foothills and overlooking the sweeping beauty of Boulder Valley, this custom North Pointe residence is a private retreat where nature, elegance, and comfort meet. Perfectly positioned at the gateway to Lyons, Boulder, and Longmont, this one-of-a-kind home offers the best of all worlds: panoramic views, serene privacy, and quick access to everything you need. Sunlight floods the open floorplan, where a dual-sided fireplace connects the inviting living room and chef's kitchen with breakfast nook and expansive decks; perfect for morning coffee or evening entertaining. The primary suite is a tranquil escape, featuring its own secluded deck, and luxurious spa-inspired bath with soaking tub. Generously sized secondary bedrooms ensure comfort for all, each with their own quiet charm and views. Every room in the home is a private haven, offering its own connection to nature. The finished walkout basement offers flexible gym, office, or lounging spaces, all opening to a vibrant patio where flower beds and gardens thrive. With an oversized 2-car garage, ample storage for adventure equipment, and direct access to hiking trails + open space, this home offers a setting where peacefulness, community and natural wonder converge.
For sale
Price cut: $100K (12/3)
$1,200,000
11730 Pointe View Dr, Longmont, CO 80503
3beds
3,493sqft
Est.:
Residential-Detached, Residential
Built in 1992
2.51 Acres Lot
$-- Zestimate®
$344/sqft
$67/mo HOA
What's special
- 87 days |
- 826 |
- 27 |
Zillow last checked: 8 hours ago
Listing updated: December 09, 2025 at 12:36pm
Listed by:
Courtney Wentworth 303-815-7164,
milehimodern - Boulder
Source: IRES,MLS#: 1043762
Tour with a local agent
Facts & features
Interior
Bedrooms & bathrooms
- Bedrooms: 3
- Bathrooms: 4
- Full bathrooms: 3
- 1/2 bathrooms: 1
Primary bedroom
- Area: 273
- Dimensions: 21 x 13
Bedroom 2
- Area: 240
- Dimensions: 16 x 15
Bedroom 3
- Area: 192
- Dimensions: 12 x 16
Dining room
- Area: 130
- Dimensions: 13 x 10
Family room
- Area: 322
- Dimensions: 14 x 23
Kitchen
- Area: 252
- Dimensions: 18 x 14
Living room
- Area: 594
- Dimensions: 27 x 22
Heating
- Forced Air
Cooling
- Central Air, Ceiling Fan(s)
Appliances
- Included: Electric Range/Oven, Dishwasher, Refrigerator, Disposal
- Laundry: Washer/Dryer Hookups, Main Level
Features
- Study Area, Satellite Avail, High Speed Internet, Eat-in Kitchen, Separate Dining Room, Pantry, Walk-In Closet(s), Kitchen Island, High Ceilings, Walk-in Closet, 9ft+ Ceilings
- Flooring: Wood
- Doors: French Doors
- Windows: Window Coverings
- Basement: Full,Walk-Out Access
- Number of fireplaces: 1
- Fireplace features: Kitchen, Great Room, Single Fireplace
Interior area
- Total structure area: 3,493
- Total interior livable area: 3,493 sqft
- Finished area above ground: 2,276
- Finished area below ground: 1,217
Property
Parking
- Total spaces: 2
- Parking features: Oversized
- Attached garage spaces: 2
- Details: Garage Type: Attached
Accessibility
- Accessibility features: Main Level Laundry
Features
- Levels: Three Or More
- Stories: 3
- Patio & porch: Patio, Deck
- Has view: Yes
- View description: Hills, Plains View
Lot
- Size: 2.51 Acres
Details
- Parcel number: R0098294
- Zoning: A
- Special conditions: Private Owner
Construction
Type & style
- Home type: SingleFamily
- Property subtype: Residential-Detached, Residential
Materials
- Stucco
- Roof: Composition
Condition
- Not New, Previously Owned
- New construction: No
- Year built: 1992
Utilities & green energy
- Electric: Electric
- Gas: Natural Gas
- Sewer: Septic
- Water: Well, Well
- Utilities for property: Natural Gas Available, Electricity Available, Propane, Other, Cable Available
Community & HOA
Community
- Subdivision: North Pointe
HOA
- Has HOA: Yes
- HOA fee: $800 annually
Location
- Region: Longmont
Financial & listing details
- Price per square foot: $344/sqft
- Tax assessed value: $1,290,700
- Annual tax amount: $8,442
- Date on market: 9/16/2025
- Cumulative days on market: 173 days
- Listing terms: Cash,Conventional
- Exclusions: Seller's Personal Property And/Or Staging Items. Hanging Patio Chairs.
- Electric utility on property: Yes
- Road surface type: Paved, Asphalt
Estimated market value
Not available
Estimated sales range
Not available
Not available
Price history
Price history
| Date | Event | Price |
|---|---|---|
| 12/3/2025 | Price change | $1,200,000-7.7%$344/sqft |
Source: | ||
| 9/19/2025 | Listed for sale | $1,300,000+0%$372/sqft |
Source: | ||
| 8/27/2025 | Listing removed | $1,299,999$372/sqft |
Source: | ||
| 7/11/2025 | Price change | $1,299,999-3.7%$372/sqft |
Source: | ||
| 6/24/2025 | Listed for sale | $1,349,999+145.5%$386/sqft |
Source: | ||
Public tax history
Public tax history
| Year | Property taxes | Tax assessment |
|---|---|---|
| 2024 | $8,306 +55.7% | $86,477 -1% |
| 2023 | $5,336 -0.4% | $87,315 +70.5% |
| 2022 | $5,355 -2.6% | $51,221 -2.8% |
Find assessor info on the county website
BuyAbility℠ payment
Est. payment
$6,821/mo
Principal & interest
$5794
Property taxes
$540
Other costs
$487
Climate risks
Neighborhood: 80503
Nearby schools
GreatSchools rating
- 8/10Lyons Elementary SchoolGrades: PK-5Distance: 2.8 mi
- 8/10Lyons Middle/Senior High SchoolGrades: 6-12Distance: 2 mi
Schools provided by the listing agent
- Elementary: Lyons
- Middle: Lyons
- High: Lyons
Source: IRES. This data may not be complete. We recommend contacting the local school district to confirm school assignments for this home.
- Loading
- Loading
