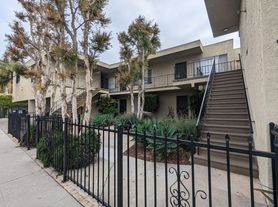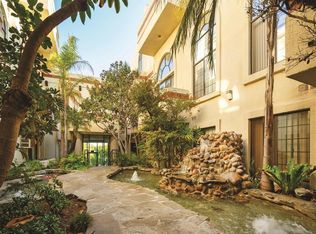Two-story townhouse-style community located in the heart of Culver City and adjacent to Marina Del Rey. Residents can enjoy lush courtyards with water fountains, a gated entrance, phone/intercom access, gated and assigned tandem parking*, private washer/dryer hookups in the units, and surveillance cameras. The property is situated in prime West LA with convenient access to the 405 freeway, just minutes from downtown Culver City, Marina Del Rey, and Venice Beach, and only two blocks east of Centinela. It is also located directly across from the Culver Bike Path.
For more information or to schedule a tour, please contact:
Virtual 3D Tour of a Similar Unit:
Daily Viewings Available by Appointment - Contact the Property Manager
Key Features: Two bedrooms, one and a half bathrooms, tandem parking available for an additional monthly fee, one-year lease term, one-month deposit on approved credit, pets welcome (cats and dogs), and washer/dryer hookups inside the unit.
This townhouse-style apartment offers a spacious living room with fresh paint, wood flooring throughout, ceilings with exposed wooden beams and ambient lighting, a wall A/C unit, gas heater with digital thermostat, modern ceiling light fixture with dimmer, USB charging outlets, and a large double-pane window with new wooden horizontal blinds.
The kitchen features granite countertops, a custom tile backsplash, white appliances including a dishwasher, over-the-range microwave, and gas stove/oven, a stainless steel sink with a tall spout faucet, updated cabinetry, a double-pane window with wooden blinds, and direct access to a large private patio.
Just off the kitchen, there is a laundry and side room with washer/dryer hookups and built-in cabinets. The first floor also includes a half bathroom with a new vanity, mirror, light sconce, overhead cabinet, and mirrored medicine cabinet.
A stairway leads to the second floor, which includes two bedrooms and a full bathroom. The hallway offers a floor-to-ceiling wooden cabinet with built-in drawers for additional storage. The full bathroom is updated with a modern vanity, LED-lit anti-fog mirror, new light sconce, mirrored medicine cabinet, bathtub with tiled walls and built-in shower niche, shower rod, window, and new fixtures throughout.
The primary bedroom includes a wall A/C unit, exposed wooden beam ceiling, large closet with sliding mirrored doors, a modern ceiling fan with light on a digital dimmer switch, USB charging outlets, and a double-pane window with wooden blinds. The second bedroom also features a wall A/C unit, exposed wooden beam ceiling, closet with sliding mirrored doors and extra storage cabinets above, a modern ceiling fan with dimmer, USB outlets, and a double-pane window with wooden blinds.
Equal Housing Opportunity Provider
Pricing and availability subject to change without notice.
Photos may vary from actual unit and are for representational purposes only. Variations may include, but are not limited to, views, light exposure, finishes, layout, and included features.
Terms and Requirements:
Apartment for rent
$2,950/mo
11730-11846 Culver Blvd #11211732, Los Angeles, CA 90066
2beds
--sqft
Price may not include required fees and charges.
Apartment
Available now
Cats, small dogs OK
Air conditioner
Hookups laundry
-- Parking
-- Heating
What's special
Modern vanityGated entranceLarge private patioCustom tile backsplashLed-lit anti-fog mirrorGranite countertopsBathtub with tiled walls
- 32 days |
- -- |
- -- |
Learn more about the building:
Travel times
Facts & features
Interior
Bedrooms & bathrooms
- Bedrooms: 2
- Bathrooms: 2
- Full bathrooms: 1
- 1/2 bathrooms: 1
Cooling
- Air Conditioner
Appliances
- Included: Dishwasher, Microwave, Range Oven, Range/Oven, WD Hookup
- Laundry: Hookups
Features
- Individual Climate Control, WD Hookup
- Flooring: Wood
- Windows: Double Pane Windows, Window Coverings
Property
Parking
- Details: Contact manager
Features
- Stories: 2
- Patio & porch: Patio
- Exterior features: Courtyard, Exposed Wooden Beam Ceilings, Fans/Lights on Digital Dimmers, Flooring: Wood, Granite Countertops, LED/anti-fog Bathroom Mirror, Parking Available, Phone/Intercom Access, Sliding Mirrored Closet Doors, Surveillance Cameras, Townhome Style, USB Electrical Ports
Construction
Type & style
- Home type: Apartment
- Property subtype: Apartment
Condition
- Year built: 1955
Building
Details
- Building name: 11730-11846 Culver Blvd
Management
- Pets allowed: Yes
Community & HOA
Community
- Security: Gated Community
Location
- Region: Los Angeles
Financial & listing details
- Lease term: Contact For Details
Price history
| Date | Event | Price |
|---|---|---|
| 9/11/2025 | Listed for rent | $2,950 |
Source: Zillow Rentals | ||

