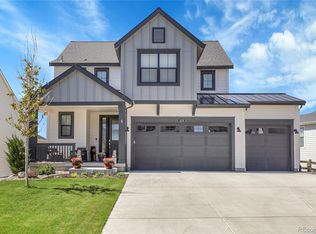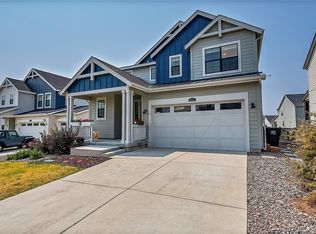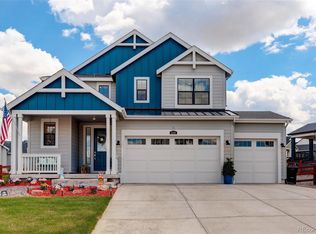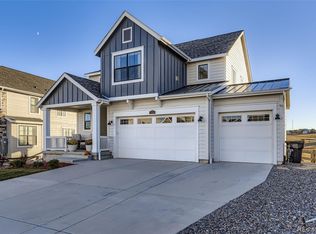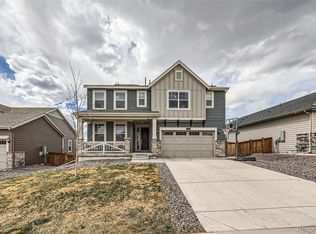This stunning 5-bedroom, 3-bath Lennar home boasts a partially finished basement and modern upgrades throughout. The
bright, spacious kitchen features a large island with ample seating, white cabinetry, granite countertops, a subway tile
backsplash, a gas range, and stainless steel appliances, all complemented by laminate vinyl plank flooring on the main
level. A main-floor office, outfitted with custom doors and wood blinds, provides the perfect work-from-home space. The
large family room showcases designer paint and a wood accent wall, offering a cozy yet stylish atmosphere. Upstairs, the
expansive master suite impresses with its designer paint and wood accents, granite countertops, a walk-in closet, and a
beautifully tiled shower and flooring. Three additional bedrooms share a bathroom equipped with dual sinks, granite
countertops, and a spa tub for relaxation. The finished basement includes a decorative brick wall feature, an electric
fireplace, an extra family room (perfect for a man cave), a non-conforming bedroom or office, and a sizable workout gym
or storage area. Outside, enjoy a trek deck, covered patio, and an extended concrete patio ideal for barbecuing or
gathering around a fire pit. The low-maintenance backyard features turf grass, saving on water bills and upkeep. The home
also has a newer roof and assumable efficient solar plans from ION at $105.00 monthly, making it an eco-friendly and
cost-effective choice.
For sale
Price cut: $5K (11/20)
$653,000
1173 Williams Loop, Elizabeth, CO 80107
5beds
3,430sqft
Est.:
Single Family Residence
Built in 2020
6,708 Square Feet Lot
$648,500 Zestimate®
$190/sqft
$-- HOA
What's special
Modern upgradesTurf grassLow-maintenance backyardFinished basementPartially finished basementNewer roofDesigner paint
- 125 days |
- 458 |
- 27 |
Zillow last checked: 8 hours ago
Listing updated: November 21, 2025 at 07:08am
Listed by:
Jim Loveridge 303-520-5683 jim@jlsells.net,
Real Broker, LLC DBA Real
Source: REcolorado,MLS#: 5893453
Tour with a local agent
Facts & features
Interior
Bedrooms & bathrooms
- Bedrooms: 5
- Bathrooms: 3
- Full bathrooms: 2
- 1/2 bathrooms: 1
- Main level bathrooms: 1
Bedroom
- Description: Walk-In Closet
- Level: Upper
Bedroom
- Description: Walk-In Closet
- Level: Upper
Bedroom
- Level: Upper
Bedroom
- Description: Non-Conforming
- Level: Basement
Bathroom
- Level: Main
Bathroom
- Level: Upper
Other
- Description: With En-Suite Bath, Wood Accent Wall
- Level: Upper
Other
- Description: Granite Counters, 5 Piece Bath
- Level: Upper
Dining room
- Level: Main
Family room
- Description: Brick Wall Accent And Fireplace
- Level: Basement
Kitchen
- Description: Granite Counters, Large Island, Subway Tile Backsplash, Gas Range
- Level: Main
Living room
- Description: Bright With Large Windows, Designer Paint And Wood Accent Wall
- Level: Main
Office
- Description: Private, Wood Blinds And New Doors
- Level: Main
Heating
- Forced Air
Cooling
- Central Air
Appliances
- Included: Dishwasher, Dryer, Microwave, Oven, Range, Refrigerator, Washer
- Laundry: In Unit
Features
- Ceiling Fan(s), Eat-in Kitchen, Entrance Foyer, Five Piece Bath, Granite Counters, High Ceilings, Kitchen Island, Open Floorplan, Pantry, Primary Suite, Walk-In Closet(s)
- Flooring: Carpet, Laminate, Tile
- Windows: Double Pane Windows
- Basement: Finished,Partial
- Number of fireplaces: 1
- Fireplace features: Basement, Electric, Family Room
Interior area
- Total structure area: 3,430
- Total interior livable area: 3,430 sqft
- Finished area above ground: 2,421
- Finished area below ground: 560
Property
Parking
- Total spaces: 3
- Parking features: Garage - Attached
- Attached garage spaces: 3
Features
- Levels: Two
- Stories: 2
- Patio & porch: Covered, Deck, Front Porch
- Exterior features: Private Yard
- Fencing: Full
Lot
- Size: 6,708 Square Feet
Details
- Parcel number: R121419
- Special conditions: Standard
Construction
Type & style
- Home type: SingleFamily
- Architectural style: Traditional
- Property subtype: Single Family Residence
Materials
- Frame, Wood Siding
- Foundation: Slab
- Roof: Composition
Condition
- Updated/Remodeled
- Year built: 2020
Details
- Builder model: Pinnacle
- Builder name: Lennar
Utilities & green energy
- Sewer: Public Sewer
- Water: Public
Green energy
- Energy efficient items: Roof
Community & HOA
Community
- Subdivision: Independence
HOA
- Has HOA: Yes
- Amenities included: Clubhouse, Fitness Center, Park, Playground, Pond Seasonal, Pool, Trail(s)
- Services included: Maintenance Grounds, Recycling, Snow Removal, Trash
- HOA name: Independence Metro District
- HOA phone: 303-662-1999
Location
- Region: Elizabeth
Financial & listing details
- Price per square foot: $190/sqft
- Tax assessed value: $558,900
- Annual tax amount: $5,639
- Date on market: 8/7/2025
- Listing terms: Cash,Conventional,FHA,VA Loan
- Exclusions: Fabric Curtains And Seller's Personal Property
- Ownership: Individual
- Road surface type: Paved
Estimated market value
$648,500
$616,000 - $681,000
$3,470/mo
Price history
Price history
| Date | Event | Price |
|---|---|---|
| 11/20/2025 | Price change | $653,000-0.8%$190/sqft |
Source: | ||
| 9/19/2025 | Price change | $658,000-0.3%$192/sqft |
Source: | ||
| 8/20/2025 | Price change | $660,000-0.7%$192/sqft |
Source: | ||
| 8/7/2025 | Listed for sale | $664,900+1.9%$194/sqft |
Source: | ||
| 2/22/2024 | Sold | $652,500-0.4%$190/sqft |
Source: | ||
Public tax history
Public tax history
| Year | Property taxes | Tax assessment |
|---|---|---|
| 2024 | $5,642 +13.3% | $37,440 |
| 2023 | $4,978 +346.5% | $37,440 +20.3% |
| 2022 | $1,115 | $31,120 +303.6% |
Find assessor info on the county website
BuyAbility℠ payment
Est. payment
$3,581/mo
Principal & interest
$3107
Property taxes
$245
Home insurance
$229
Climate risks
Neighborhood: 80107
Nearby schools
GreatSchools rating
- 6/10Singing Hills Elementary SchoolGrades: K-5Distance: 2 mi
- 5/10Elizabeth Middle SchoolGrades: 6-8Distance: 5.1 mi
- 6/10Elizabeth High SchoolGrades: 9-12Distance: 5 mi
Schools provided by the listing agent
- Elementary: Singing Hills
- Middle: Elizabeth
- High: Elizabeth
- District: Elizabeth C-1
Source: REcolorado. This data may not be complete. We recommend contacting the local school district to confirm school assignments for this home.
- Loading
- Loading
