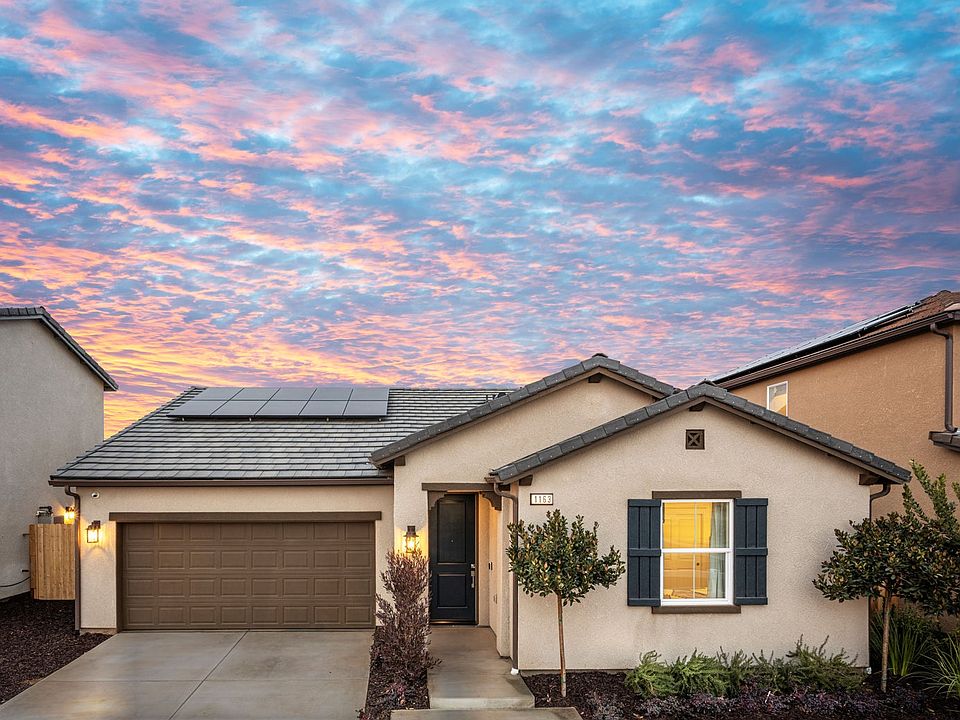Juniper MODEL single story plan! Trumark Homes built in this lovely community. Spanish exterior elevation. This 3 bedroom, 2 bath new construction open concept home with backyard landscaping. Beautiful quartz countertops, tile flooring throughout great room. Refrigerator and solar included.
Pending
$504,990
1173 W Maclure Ave, Madera, CA 93636
3beds
2baths
1,684sqft
Residential, Single Family Residence
Built in ----
5,113 sqft lot
$501,600 Zestimate®
$300/sqft
$125/mo HOA
What's special
Backyard landscapingOpen concept homeBeautiful quartz countertopsSpanish exterior elevation
- 28 days
- on Zillow |
- 207 |
- 3 |
Zillow last checked: 7 hours ago
Listing updated: June 11, 2025 at 10:00am
Listed by:
Sharron Parker DRE #01399691 559-481-9488,
Trumark Construction Services
Source: Fresno MLS,MLS#: 630648Originating MLS: Fresno MLS
Travel times
Schedule tour
Select your preferred tour type — either in-person or real-time video tour — then discuss available options with the builder representative you're connected with.
Select a date
Facts & features
Interior
Bedrooms & bathrooms
- Bedrooms: 3
- Bathrooms: 2
Primary bedroom
- Area: 0
- Dimensions: 0 x 0
Bedroom 1
- Area: 0
- Dimensions: 0 x 0
Bedroom 2
- Area: 0
- Dimensions: 0 x 0
Bedroom 3
- Area: 0
- Dimensions: 0 x 0
Bedroom 4
- Area: 0
- Dimensions: 0 x 0
Bathroom
- Features: Tub/Shower, Shower
Dining room
- Area: 0
- Dimensions: 0 x 0
Family room
- Area: 0
- Dimensions: 0 x 0
Kitchen
- Features: Eat-in Kitchen, Breakfast Bar, Pantry
- Area: 0
- Dimensions: 0 x 0
Living room
- Area: 0
- Dimensions: 0 x 0
Basement
- Area: 0
Heating
- Has Heating (Unspecified Type)
Cooling
- 13+ SEER A/C, Central Air
Appliances
- Included: F/S Range/Oven, Gas Appliances, Disposal, Dishwasher, Microwave, Refrigerator
- Laundry: Inside
Features
- Flooring: Carpet, Tile
- Windows: Double Pane Windows
- Has fireplace: No
Interior area
- Total structure area: 1,684
- Total interior livable area: 1,684 sqft
Property
Parking
- Total spaces: 2
- Parking features: Garage - Attached
- Attached garage spaces: 2
Features
- Levels: One
- Stories: 1
- Patio & porch: Uncovered
- Has private pool: Yes
- Pool features: Fenced, Community, Grassy Area, In Ground
- Fencing: Fenced
- Has view: Yes
- View description: Park/Greenbelt
Lot
- Size: 5,113 sqft
- Features: Urban, Sprinklers In Front, Sprinklers Auto
Details
- Parcel number: NEW/UNDER CONSTRUCTION/NA
Construction
Type & style
- Home type: SingleFamily
- Architectural style: Spanish
- Property subtype: Residential, Single Family Residence
Materials
- Stucco
- Foundation: Concrete
- Roof: Tile
Condition
- New construction: Yes
Details
- Builder name: Trumark Homes
Utilities & green energy
- Sewer: Public Sewer
- Water: Public
- Utilities for property: Public Utilities
Community & HOA
Community
- Subdivision: Emery at Riverstone
HOA
- Has HOA: Yes
- Amenities included: Pool, Clubhouse, Fitness Center, Green Area, Security, Playground
- HOA fee: $125 monthly
Location
- Region: Madera
Financial & listing details
- Price per square foot: $300/sqft
- Date on market: 5/19/2025
- Listing agreement: Exclusive Right To Sell
- Total actual rent: 0
About the community
Emery at Riverstone model homes are now selling! Don't miss your chance to own in this sought-after community, offering stylish designs, modern features, and access to incredible amenities. Act now before this opportunity is gone! Located in the Park District at Riverstone resides our signature home collection Emery. These one- and two-story home collections range from 1,427 to 2,415 square feet and offer a variety of styles and features, earning their spot as some of our most popular designs. Riverstone is a beautiful master-planned community located just minutes outside of Fresno. Life here is as multi-dimensional as it gets, with walkable neighborhoods that connect to the many thoughtfully designed amenities including vibrant parks and trails, multiple clubhouses, farm and garden environments, and a spirited town center.
Source: Trumark Homes

