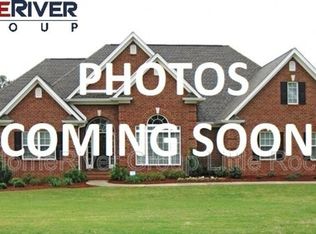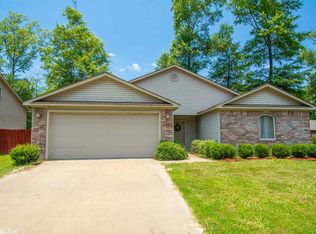Closed
$182,500
1173 Tulip St, Haskell, AR 72015
3beds
1,416sqft
Single Family Residence
Built in 2014
9,583.2 Square Feet Lot
$195,200 Zestimate®
$129/sqft
$1,514 Estimated rent
Home value
$195,200
$185,000 - $205,000
$1,514/mo
Zestimate® history
Loading...
Owner options
Explore your selling options
What's special
Move In Ready 3 Bed / 2 Bath Home w/ 2 Car Garage on Level Lot PLUS Large Backyard. New Luxury Vinyl Flooring. New Paint. Large Open Living Room Leading to the Backyard. Kitchen w/ Granite Countertops and New Backsplash w/ Matching Appliances. Laundry Room w/ Shelving. Nice Sized Master Bedroom w/ Trey Ceilings. Master Bath w/ Walk-In Shower, Large Jacuzzi Tub, Double Vanity, and HIS & HER Closets. 2 Other Bedrooms w/ Full Bath. Setup a Showing Today. See Agent Remarks.
Zillow last checked: 8 hours ago
Listing updated: March 31, 2023 at 08:08am
Listed by:
Brad Miles 501-680-4647,
Crye-Leike REALTORS NLR Branch
Bought with:
Emilia D'Auteuil, AR
Exp Realty
Source: CARMLS,MLS#: 23003645
Facts & features
Interior
Bedrooms & bathrooms
- Bedrooms: 3
- Bathrooms: 2
- Full bathrooms: 2
Dining room
- Features: Eat-in Kitchen
Heating
- Electric
Cooling
- Electric
Appliances
- Included: Free-Standing Range, Microwave, Electric Range, Dishwasher, Plumbed For Ice Maker, Electric Water Heater
- Laundry: Washer Hookup, Electric Dryer Hookup, Laundry Room
Features
- Ceiling Fan(s), Walk-in Shower, Granite Counters, Sheet Rock, Primary Bedroom Apart, 3 Bedrooms Same Level
- Flooring: Luxury Vinyl
- Windows: Window Treatments, Insulated Windows
- Basement: None
- Has fireplace: No
- Fireplace features: None
Interior area
- Total structure area: 1,416
- Total interior livable area: 1,416 sqft
Property
Parking
- Total spaces: 2
- Parking features: Garage, Two Car
- Has garage: Yes
Features
- Levels: One
- Stories: 1
- Patio & porch: Patio
- Has spa: Yes
- Spa features: Whirlpool/Hot Tub/Spa
- Fencing: Full,Wood
Lot
- Size: 9,583 sqft
- Features: Level
Details
- Parcel number: 86002483044
Construction
Type & style
- Home type: SingleFamily
- Architectural style: Traditional
- Property subtype: Single Family Residence
Materials
- Brick, Metal/Vinyl Siding
- Foundation: Slab
- Roof: Composition
Condition
- New construction: No
- Year built: 2014
Utilities & green energy
- Electric: Elec-Municipal (+Entergy)
- Sewer: Public Sewer
- Water: Public
Community & neighborhood
Location
- Region: Haskell
- Subdivision: OLIVE BRANCH
HOA & financial
HOA
- Has HOA: No
Other
Other facts
- Listing terms: VA Loan,FHA,Cash,USDA Loan
- Road surface type: Paved
Price history
| Date | Event | Price |
|---|---|---|
| 8/20/2025 | Listing removed | $197,000+0.3%$139/sqft |
Source: | ||
| 8/8/2025 | Price change | $196,500-0.3%$139/sqft |
Source: | ||
| 7/15/2025 | Price change | $197,000-1%$139/sqft |
Source: | ||
| 7/13/2025 | Price change | $199,000-0.5%$141/sqft |
Source: | ||
| 6/24/2025 | Price change | $200,000-1.5%$141/sqft |
Source: | ||
Public tax history
Tax history is unavailable.
Find assessor info on the county website
Neighborhood: 72015
Nearby schools
GreatSchools rating
- 7/10Westbrook Elementary SchoolGrades: PK-3Distance: 1.2 mi
- 6/10Harmony Grove Junior High SchoolGrades: 7-9Distance: 1.2 mi
- 7/10Harmony Grove High SchoolGrades: 10-12Distance: 1.2 mi

Get pre-qualified for a loan
At Zillow Home Loans, we can pre-qualify you in as little as 5 minutes with no impact to your credit score.An equal housing lender. NMLS #10287.

